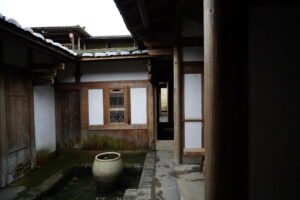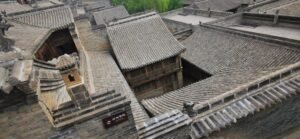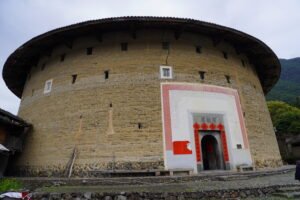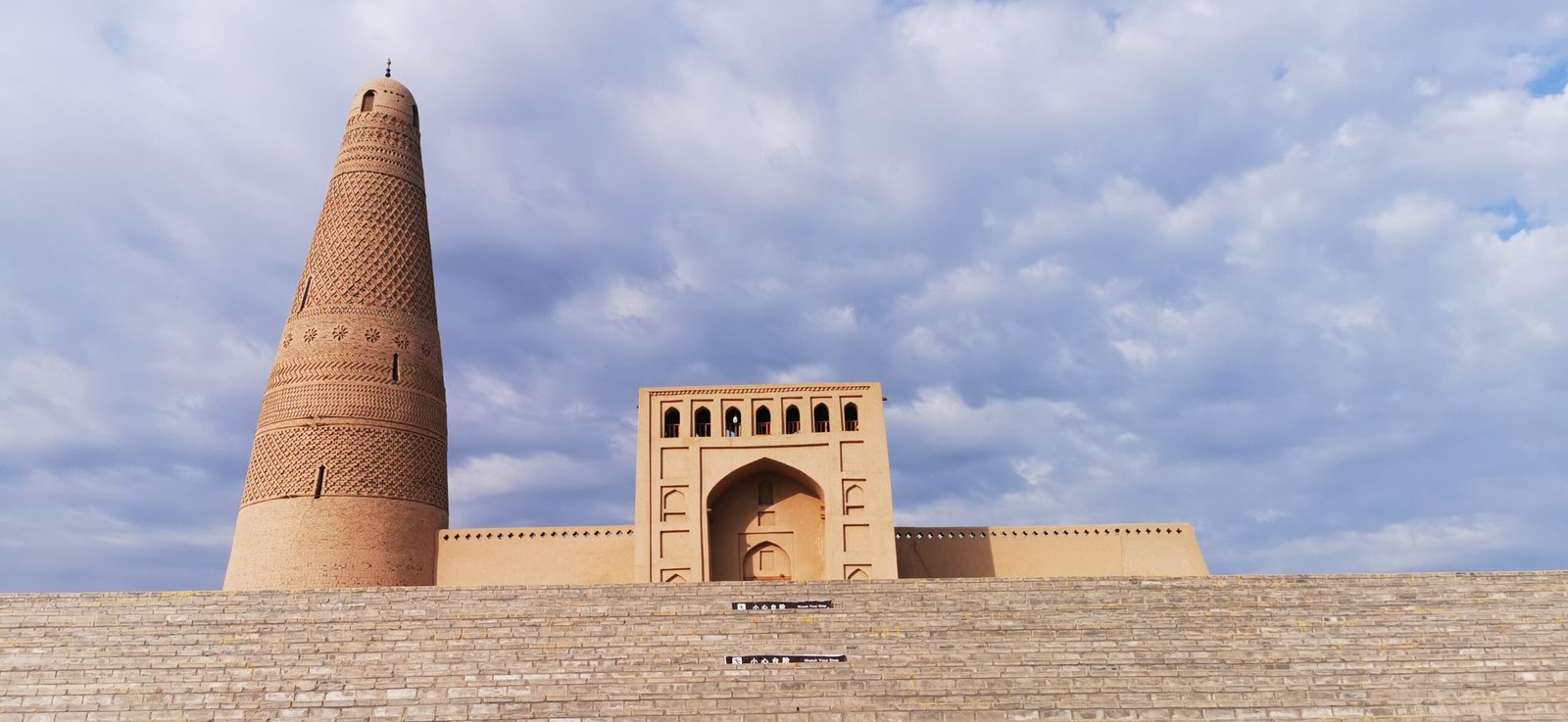Chinese traditional houses are one of the most significant elements of Chinese architecture, deeply rooted in regional geography, demography, and cultural traditions. From the expansive courtyards of the north to the compact and water-adjacent dwellings of the south, traditional Chinese houses offer a fascinating lens through which to understand the country’s rich and diverse architectural heritage. In this article, we delve into the differences between northern Chinese houses and southern Chinese houses, examining how environment, population, and culture have shaped these regional architectural styles. This comparative study is essential not only for those interested in Chinese architectural history but also for understanding how traditional Chinese villages and houses reflect broader societal values.
Geography and Climate: Shaping Architectural Form
Northern Chinese Houses: Designed for Harsh Winters
Northern China, characterized by its cold winters, vast plains, and semi-arid climate, has greatly influenced the structural choices in traditional housing. Northern Chinese houses, such as the iconic siheyuan (courtyard house), prioritize insulation and warmth.
- Courtyard Layout: The siheyuan encloses all rooms around a central courtyard, creating a compact micro-environment that retains heat and blocks wind.
- Thick Walls and Raised Foundations: These protect against freezing temperatures and snow accumulation.
- South-Facing Orientation: Maximizes solar gain during the winter months.
- Use of Kang Beds: Elevated heated beds built from brick or stone with flue systems that distribute heat from the kitchen or fireplace.
Southern Chinese Houses: Adapting to Humid Climates
In contrast, southern China features a warm, humid, and rainy climate with lush vegetation and water networks. Traditional houses here are designed for ventilation, shade, and rain protection.
- Open Layouts: Courtyards are smaller or semi-open, and buildings are arranged to encourage airflow.
- Sloped Roofs with Wide Eaves: Effectively divert rainwater and provide shade.
- Wooden Structures: Lightweight and breathable, well-suited for damp environments.
- Waterfront Homes: Especially in Jiangnan regions, houses are often built along rivers or canals, with verandas or stilts.

Demography and Settlement Patterns
Northern China: Large Family Compounds
In the north, lower population density and the availability of expansive land led to the development of larger family compounds. Extended families often lived together under one roof in hierarchical arrangements.
- Patriarchal Compound Planning: Houses are arranged according to Confucian family hierarchy, with the main house reserved for the head of the family.
- Fortified Walls and Gates: Security was a concern in the open plains, leading to self-contained and often defensive layouts.
- Symmetrical Layouts: Reflect a sense of order and authority, reinforcing social structure.

Southern China: Dense Settlements and Clan-Based Villages
Higher population densities and limited arable land in southern China resulted in tighter building clusters, often centered around clan-based lineages.
- Multi-Generational Housing: Houses were more vertical than horizontal, with multiple stories to accommodate extended families.
- Enclosed Water Towns: Communities like those in Suzhou or Wuzhen have maze-like alleys, stone bridges, and houses tightly lining canals.
- Communal Living Spaces: Shared courtyards, ancestral halls, and open squares played vital roles in social life.
Cultural Influences and Symbolism
Northern Architecture: Confucian Ideals and Imperial Influence
Northern Chinese architecture often reflects Confucian values of hierarchy, order, and centralized power, as influenced by the proximity to political centers such as Beijing and Xi’an.
- Axial Symmetry: Symbolizes cosmic order, harmony, and moral structure.
- Emphasis on Main Halls: Central rooms used for rituals, family meetings, and receiving guests reflect social rank.
- Color and Decoration: Use of red, yellow, and green indicates status, while motifs like dragons and phoenixes convey imperial favor.
Southern Architecture: Flexibility and Regional Aesthetics
In the south, the architecture reflects greater aesthetic diversity and adaptability, shaped by a mix of Confucianism, Daoism, and regional customs.
- Integration with Nature: Emphasis on harmony with water, mountains, and vegetation.
- Artistic Details: Carved wooden screens, painted rafters, and ornamental gardens.
- Local Materials: Bamboo, timber, and local stone are used to blend buildings with the landscape.

The Fujian Tulou is a prime example of culturally rich, communal southern housing.
Conclusion: A Unified Diversity
Though regional Chinese traditional houses differ greatly in structure and appearance, they share underlying principles of harmony, family unity, and adaptability to their environment. Both northern and southern styles are invaluable components of Chinese architecture, embodying the ingenuity of builders and the deep connections between people and place.
Understanding these differences not only enriches appreciation for historical dwellings but also informs the conservation of traditional Chinese villages and houses in a modernizing world.

