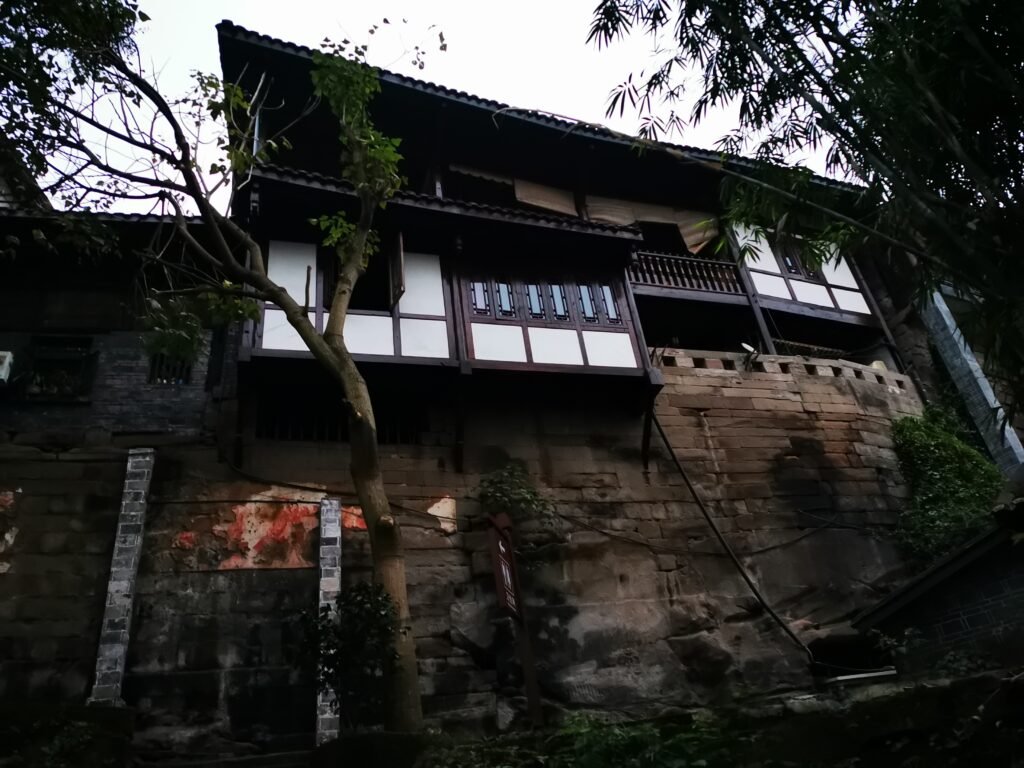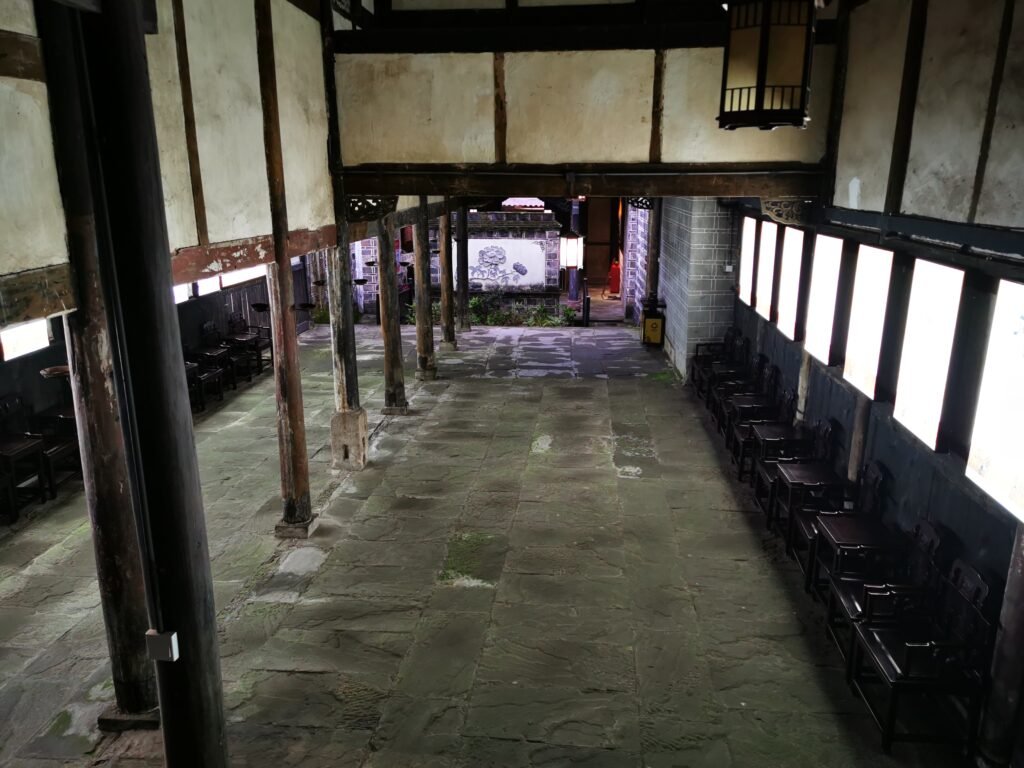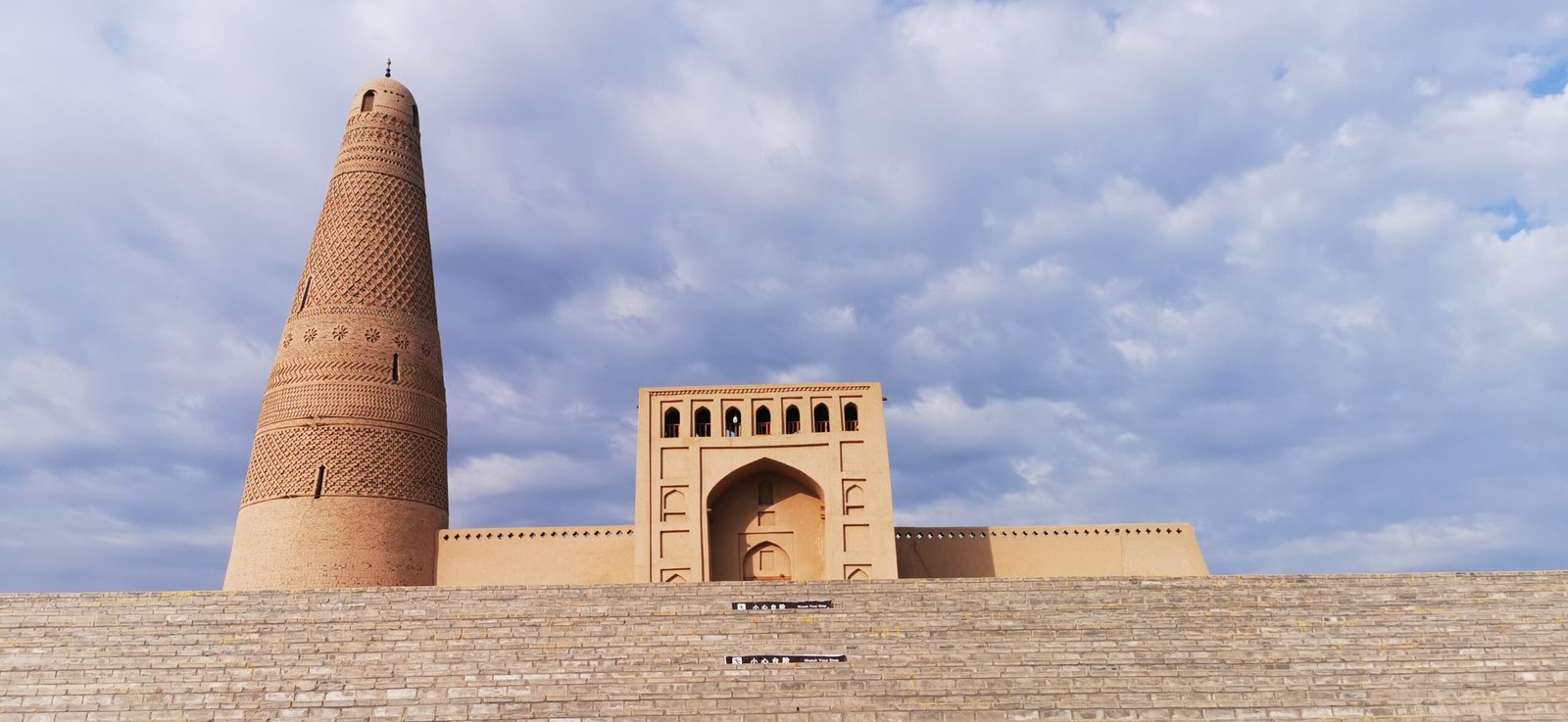Southwest China is known for its mountainous terrain, foggy climate, and complex river systems. These natural conditions have greatly influenced the evolution of local architecture. From the expansive timber courtyard homes of the Sichuan Basin to the stilted buildings (diaojiaolou) nestled in the mountains of Chongqing, Hunan, and Guizhou, architecture in Southwest China showcases a deep understanding of environment-driven design.
The Sichuan Basin: A Cradle of Agricultural and Architectural Development
Geography and Cultural Continuity
The Sichuan Basin, relatively flat and encircled by towering mountains, has long been considered an ideal region for agriculture. Ancient irrigation systems like Dujiangyan provided a steady water supply to the Chengdu Plain, allowing agriculture and sericulture to flourish. Due to its defensible geography, the region often escaped the brunt of warfare, enabling stable economic growth.
Culturally, Sichuan integrated into the Han Chinese world early. By the Western Han dynasty, Chengdu had become the second-largest city after Chang’an. Later, during the Three Kingdoms period, it became the political heart of the Shu Han regime. This long history laid the groundwork for a rich tradition of Sichuan architecture.
Architectural Features of Traditional Sichuan Homes
Symmetry, Courtyards, and Timber Construction
Traditional Sichuan architecture follows Han Chinese conventions, such as axial symmetry and a courtyard-based layout. Thanks to the region’s flat terrain and economic prosperity, homes in Chengdu could be built on a larger scale, often featuring multiple courtyards, much like the northern-style residences seen in Shanxi.
These houses were typically constructed using large, continuous timber beams and columns. The availability of land and manageable construction costs allowed for deep, multi-courtyard compounds, commonly seen across the basin.

Adapting to a Humid Climate
The foggy, humid climate posed significant challenges for building longevity. Local builders developed various methods to manage moisture:
- Stone foundations: The base of the house was built with locally available bluish sandstone. Though more porous than granite, it was the most effective material available for water resistance.
- Timber protection: The timber frames, especially beams and columns, were vulnerable to insect damage and dampness. To preserve them, builders applied black lacquer, a technique that helped repel moisture and pests.
- Wall construction: Walls were formed using a blend of local clay (such as Guanyin soil), bamboo fibers, and sometimes glutinous rice paste or tung oil for added strength. Bamboo strips were woven into a structural lattice, coated with clay to improve durability—an approach surprisingly similar in principle to modern reinforced concrete shear walls.
- Aesthetic design: A final coat of white lime plaster on the walls created a striking contrast with the dark lacquered beams, giving rise to the distinctive black-and-white style of traditional Sichuan architecture.

Chongqing and Eastern Sichuan: The Rise of the Stilted Building
Navigating Mountainous Terrain
In eastern Sichuan and the mountainous regions around Chongqing, the terrain made traditional courtyard-style compounds impractical. Here, a different architectural form emerged: the stilted building, or diaojiaolou.
These structures are typically built on sloped or riverside land where leveling a flat platform is impossible. Timber stilts are used to raise a wooden platform off the ground, creating a sturdy foundation on uneven terrain. This adaptive strategy demonstrates the ingenuity of local builders in Southwest China architecture.
Characteristics of Stilted Buildings
Because of terrain and resource constraints, stilted buildings were not grand structures but practical homes meeting basic needs. Their architectural beauty comes not from planned layouts but from their organic development. As families built homes along mountain slopes, over time these scattered dwellings formed cohesive visual patterns across hillsides—an unintentional yet stunning example of Chongqing architecture.
One of the most iconic modern interpretations of this style is Hongyadong in Chongqing, a tourism landmark designed to echo the mountain dwellings of the past.
Beyond Sichuan: Stilted Homes Across the Southwest
The stilted house is not exclusive to Sichuan and Chongqing. Similar architectural solutions are found throughout western Hunan and Guizhou, where complex geography and frequent rainfall made elevated wooden homes a practical necessity.

While born out of survival, these homes are now celebrated for their cultural and architectural value. As tourism grows, these traditional stilted buildings have become heritage icons that support local economies and promote sustainable development in the region.
Conclusion: A Living Legacy of Regional Wisdom
Whether in the grand, courtyard-style mansions of Sichuan architecture or the resilient hillside dwellings of Chongqing architecture, the traditional homes of Southwest China offer deep insight into how culture, geography, and material constraints shape the built environment.
These architectural traditions are more than relics of the past—they are living legacies that continue to influence how people build, adapt, and thrive across one of China’s most diverse and beautiful regions.

