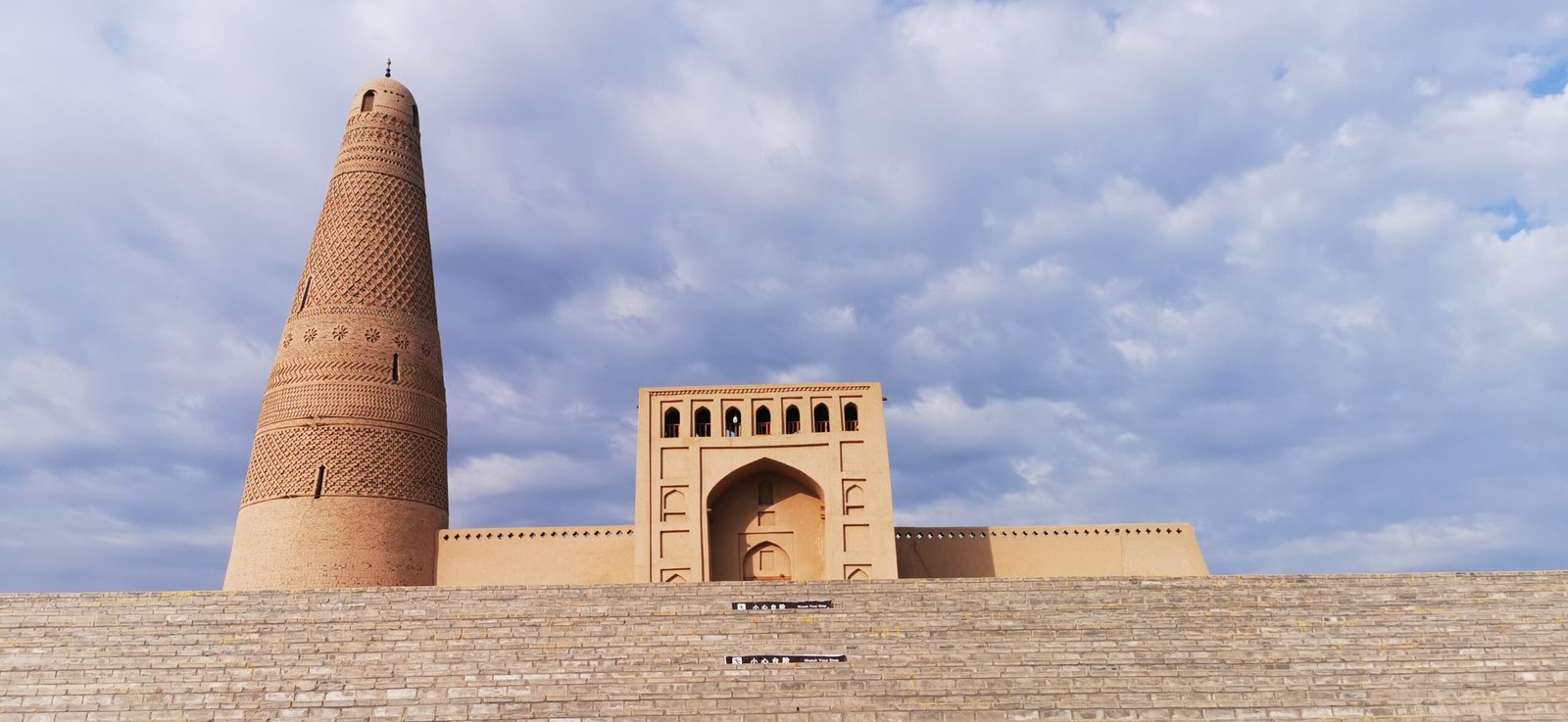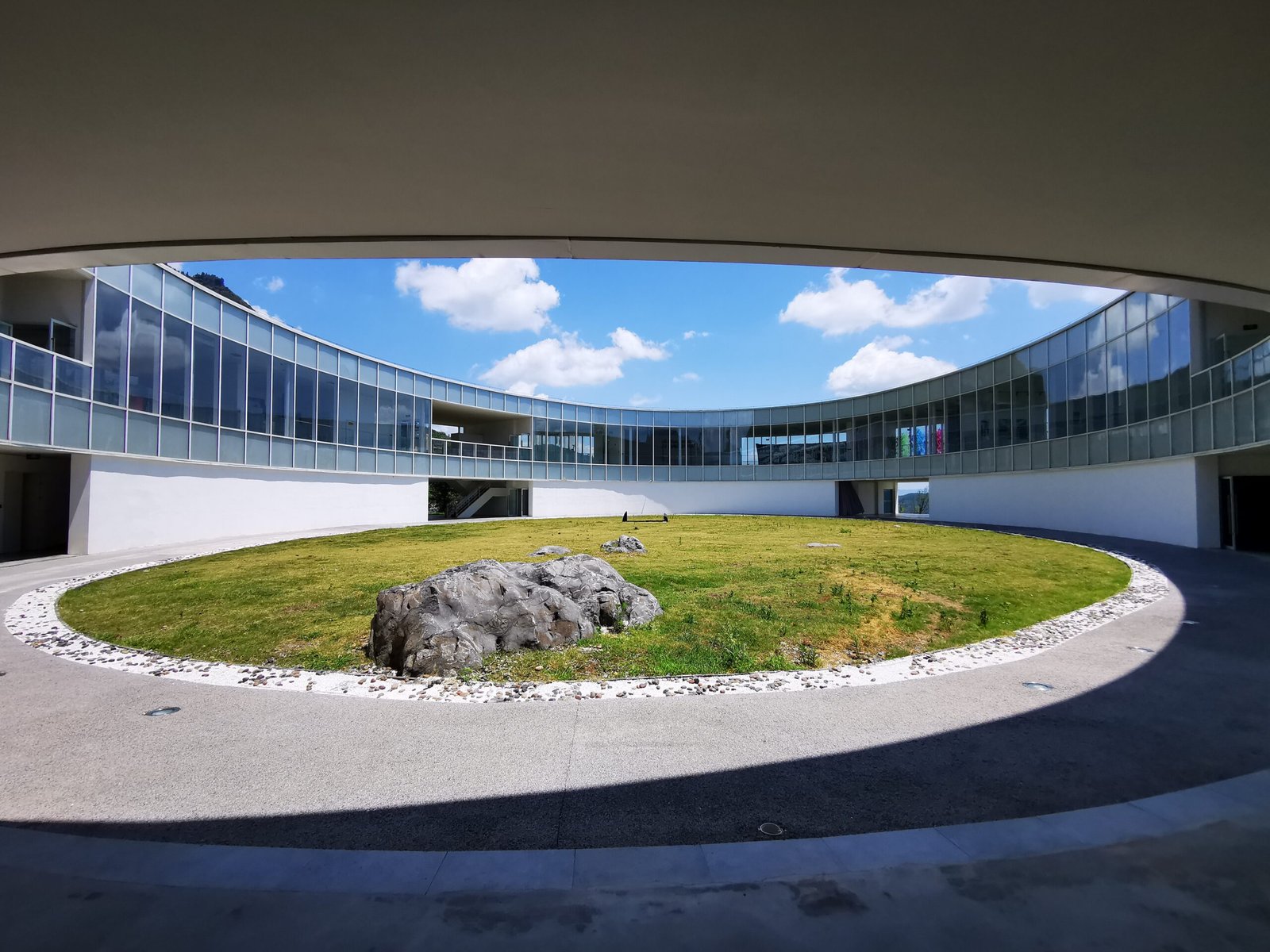I am not a gaming enthusiast, but shocked by the new game, Black Myth: Wukong. And by coincidence, I launched my ancient architecture tour in Shanxi province, which is famous for its richness in ancient heritages, last month, I noticed several architectural scenes inspired by the Shanxi ancient buildings in this game. As an architect practicing all over China, I feel pleased to have a view of so many great architectural heritages in the virtual world. Therefore, I would love to launch a post to share pieces of knowledge about them.
Architecture styles of ancient China
Although this section is titled the term ‘styles’, I consider that ancient Chinese architecture changed little during its long history. The basic form of buildings was kept in a similar look, which consisted of a stone base, wooden columns, and a tiled roof, with an approximately identical construction system. Saying the style changed little, I mean that an amateur can rarely find out the differences between a Tang dynasty building and a Ming one. However, on the contrary, most people could tell if a Western building is Greek or Gothic.
In my journey across Shanxi province, the most shocking ancient buildings were those that have stood from the Tang dynasty. I can distinguish them from others for their elegant overhanging eaves. Back in my studying time, the book told me that Tang buildings were outstanding for their ‘Dougong’, which stands for a bracket system transferring the upper load to columns. Tang dougong was made on a large scale, therefore, the overhanging eave could spread far away. In the game Wukong, you may notice such an instance in a battle scene.
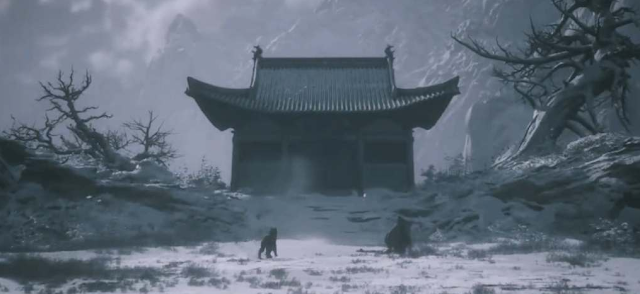
I am pretty sure this building was inspired by the main pavilion of the Nanchan Temple in the Shanxi province, which is the oldest ancient building all over China, built in the Tang dynasty.
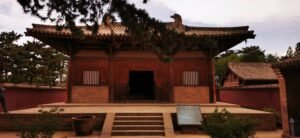
Ancient architecture design principles
In my opinion, ancient Chinese architects were good at forming space diversity via the configuration of building complexes, rather than diving into a single construction. That is the mistake in the game compared to reality.
In most classic Chinese Buddhist temples, the total layout should be rectangular with one explicit axis across the whole site. Several important buildings should be settled along this axis, usually the gate, the front pavilion for the Four Buddha Guards, the main pavilion for the Buddha, and the back pavilion, from south to north.
Even in the smallest temple sponsored by civilians, such as the Nanchan temple, the configuration principle should be obeyed; that’s the reason you would find the main pavilion located in the middle of a yard with a front pavilion as a setoff.
Nevertheless, in this fighting scene, you only see one single building standing alone. Although this scenery emphasizes the game’s Chinese background successfully, from my perspective, they may improve it further.
Raw materials and construction system
Rather than Western stone buildings, which could endure for centuries, most ancient Chinese constructions were built with timber. Technically, architectural researchers used to divide it into three sections vertically: stone base, wooden structure, and tiled roof.
Heading to build a house, craftsmen first constructed a cubic stone terrace, which was for setting pillars in, rather than digging a hole in the basement nowadays. I have no idea why they did this but I guess that may be for wood corruption issues caused by clay.
The architect created a stone base so that he could configure the layout on it. He proficiently set pillars at every specific point and then combined them with beams.
The following work was building the roof, which was burdened with several triangular trusses. But when implementing the junctions with pillars, he must set Dougong at the pillar top first, which is essential for the overhanging eaves. By the way, a Dougong is the exclusive feature of ancient Chinese buildings.
Hence the frame was done, the architect would fill adobes, doors, and windows into the gap between columns, and pave pottery tiles on the roof.
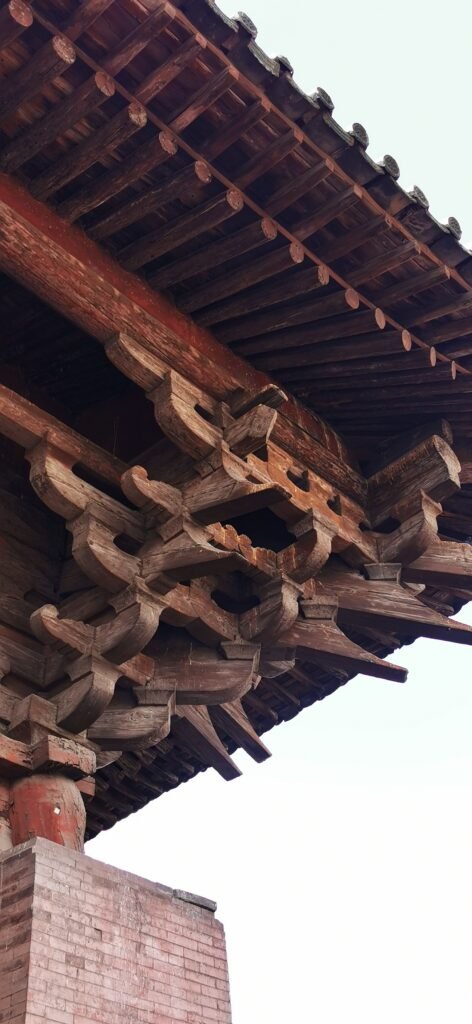
Xiao mu zuo, the decorations of ancient architecture
All stages above were collectively called ‘da mu zuo’ professionally. On the contrary, ‘xiao mu zuo’ was the term specific to decorating works.
All the works that didn’t affect the building’s standing were ‘xiao mu zuo’, such as ceilings, wooden statues, and windows.
There is a question for you: is the mentioned Dougong a xiao mu zuo or da mu zuo? I am going to write down the truth in my following posts.
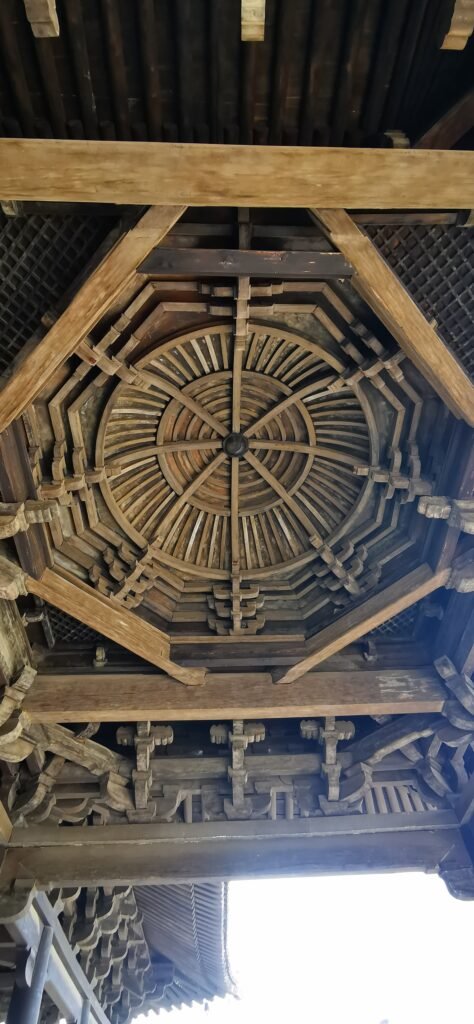
Painting works in ancient architecture
The sponsor would ask for oil paintings on the wooden elements in the most elegant buildings. The first essential reason must be the weakness of wood in protecting against moisture and temperature impacts. Furthermore, the paintings demonstrated the hierarchy of this building. Taking the beam paintings, for instance, the highest ‘Hexi’ drawing was specific for royal buildings, the second highest ‘xuanzi’ pattern could be accepted in religious buildings, and only the lowest ‘sushi’ pattern was available to civilians.

