History of Fujian Tulou
Fujian tulou, a unique form of traditional Chinese house, is a remarkable architectural heritage found in the mountainous regions of Fujian province in southeastern China. These large, fortress-like communal dwellings, primarily built between the 12th and 20th centuries, are an outstanding example of self-sufficient and defensive living spaces designed for clan-based communities. The history of Fujian tulou is closely tied to the migration and settlement patterns of the Kejia people, who sought refuge in the region and developed these structures as a means of protection and communal living.
Hakka People – Immigrants to Fujian from Central China
The Kejia (Hakka) people, who played a central role in the creation of Fujian tulou, were originally inhabitants of central China. Due to continuous wars, social unrest, and population pressures, they began migrating southward from the 4th century onward. During the Song, Yuan, and Ming dynasties, waves of Hakka settlers arrived in Fujian, seeking new lands for cultivation and settlement.
As outsiders in Fujian, the Hakka people often faced resistance from the indigenous communities and local warlords. This conflict led to the need for highly fortified residences that could protect the settlers from potential threats. Thus, the unique design of Fujian tulou emerged as a response to both the physical environment and the socio-political conditions of the time.
Tulou – Defensive Castle Protecting Kejia People from Local Attack
The Hakka people’s migration was marked by frequent conflicts with local groups, leading them to construct tulou as fortified homes that functioned as both dwellings and defensive structures. These traditional Chinese houses were built with thick, rammed-earth walls and limited entry points, making them highly resilient against attacks.
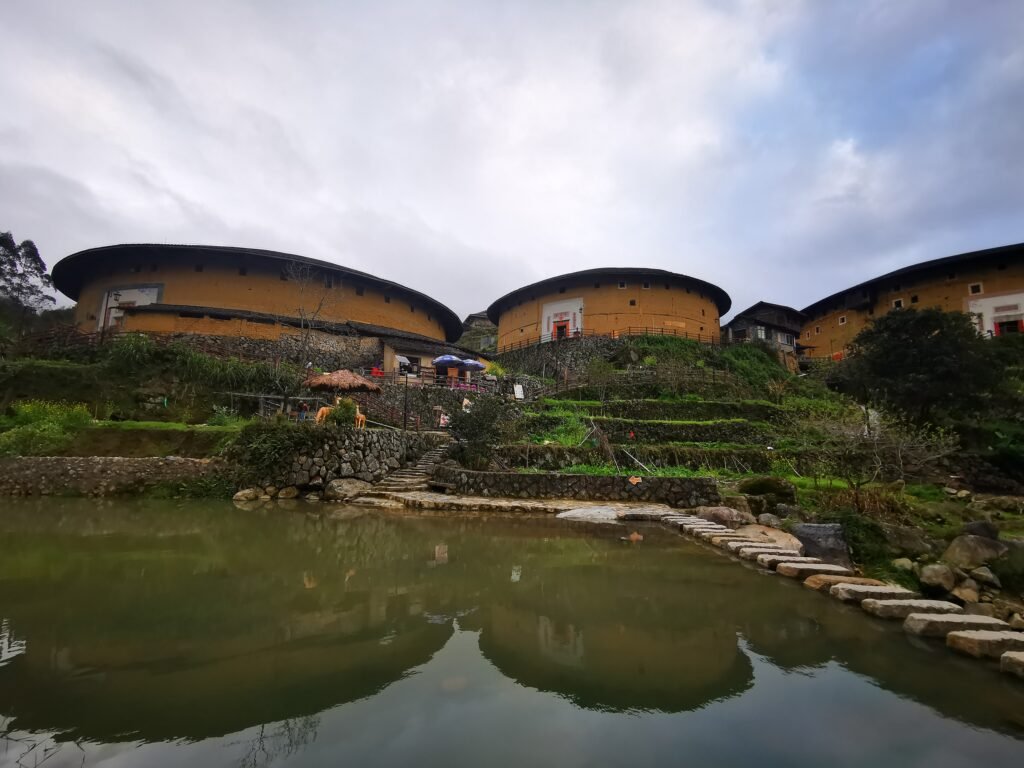
The tulou were designed to withstand sieges, featuring watchtowers, battlements, and even secret escape routes. Their strategic layout allowed entire clans to live together under one roof while maintaining a strong defensive posture. Over time, Fujian tulou became symbols of Hakka identity and resilience, showcasing the ingenuity of their builders in adapting to challenging circumstances.
Characteristics of Fujian Tulou
The architectural features of Fujian tulou make them stand out among traditional Chinese houses. They are characterized by their circular or rectangular layouts, strong exteriors for defense, and communal structures that emphasize family unity and ancestral reverence.
Enclosure Layout for Clan Collective Housing
One of the defining aspects of Fujian tulou is its enclosed layout, which fosters a strong sense of community among clan members. These massive buildings, which can accommodate dozens or even hundreds of families, are structured around a central courtyard.
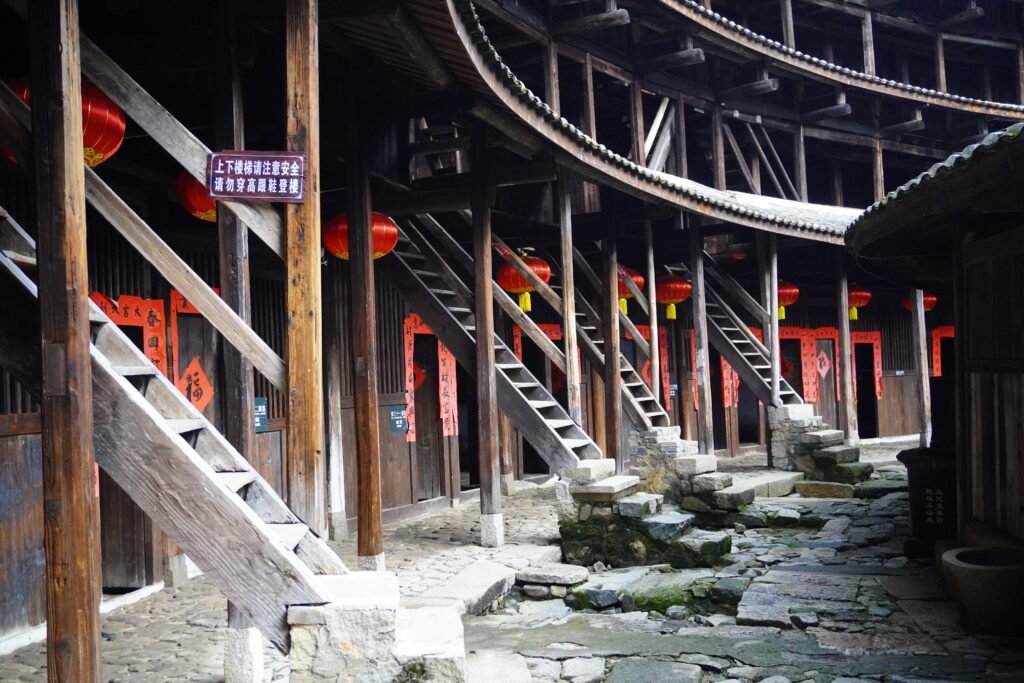
The tulou’s interior is organized into multiple levels, with the ground floor typically used for storage, the second floor serving as living quarters, and the upper levels used for further living spaces and communal functions. The enclosed design ensures that all residents live nearby, promoting shared responsibilities and a collective lifestyle. This layout reflects the deeply rooted Confucian values of filial piety, family hierarchy, and mutual assistance.
Tough Façade for Military Defending
The outer walls of Fujian tulou are among their most distinctive features, built to provide maximum security. Made from rammed earth mixed with lime and wood, these walls can be up to two meters thick, making them highly resistant to attacks, earthquakes, and even artillery fire.
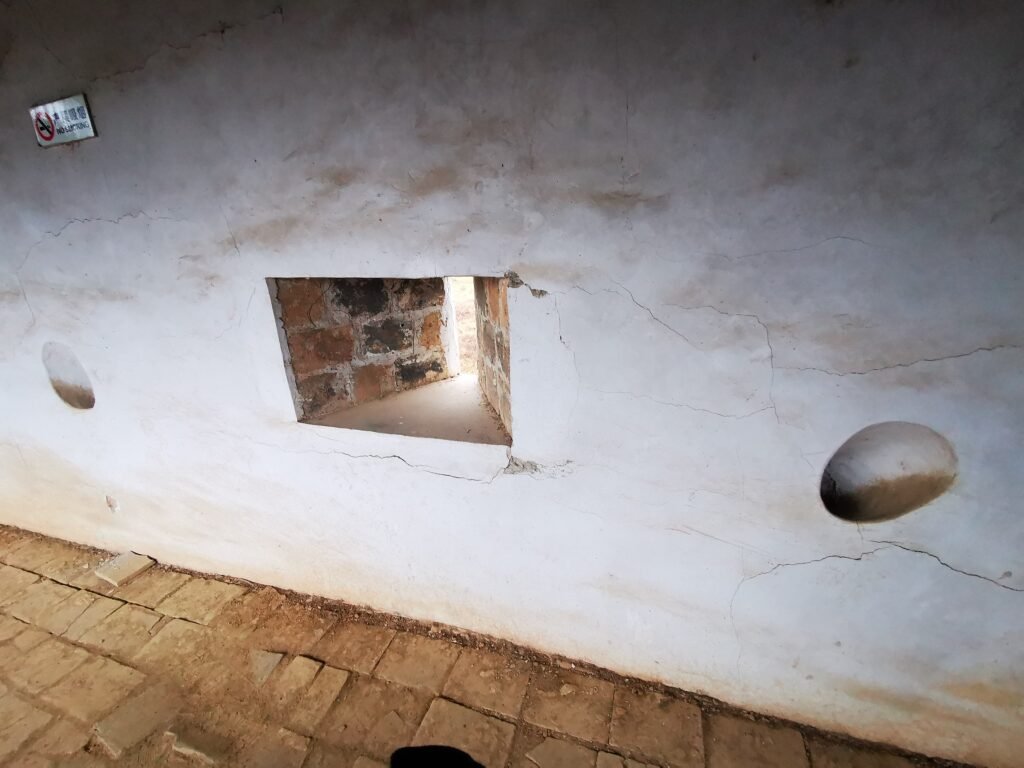
The limited number of entrances—usually just one heavily fortified gate—adds an extra layer of security. Some tulou also have small gun holes positioned at strategic points along the walls, allowing defenders to repel invaders while staying protected inside. The absence of ground-level windows further enhances their defensive capabilities. This military-inspired design ensured that the inhabitants of Fujian tulou could withstand external threats for extended periods.
Ancestral Hall in the Center of Tulou
At the heart of every Fujian tulou lies an ancestral hall, which serves as the spiritual and social core of the community. This hall is used for various purposes, including worshipping ancestors, holding ceremonies, conducting meetings, and celebrating important events.
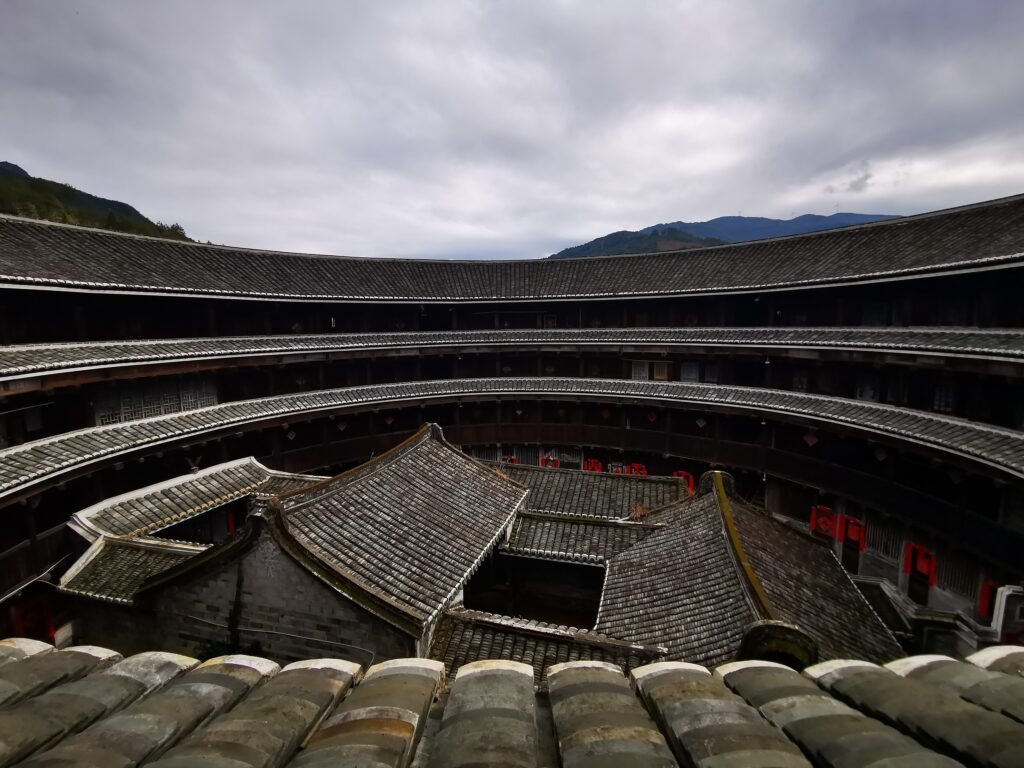
The ancestral hall typically features a shrine dedicated to the family’s forebears, emphasizing the deep respect for lineage and tradition that defines Kejia culture. It is also a space where disputes are settled, reinforcing the tulou’s role as both a living space and a governance center. The presence of an ancestral hall highlights the philosophical and cultural significance of Fujian tulou beyond their architectural brilliance.
Conclusion
Fujian tulou stands as a testament to the adaptability, resilience, and ingenuity of the Hakka people. These traditional Chinese houses are more than just architectural marvels—they represent a way of life centered on community, security, and cultural continuity. Their unique design, combining functionality with defensive strength, has allowed them to endure for centuries while preserving the heritage of their inhabitants.
Today, Fujian tulou is recognized as a UNESCO World Heritage site, attracting scholars, architects, and tourists eager to learn about their historical and cultural significance. As China continues to modernize, these remarkable structures remain a symbol of the country’s rich architectural heritage and communal traditions.

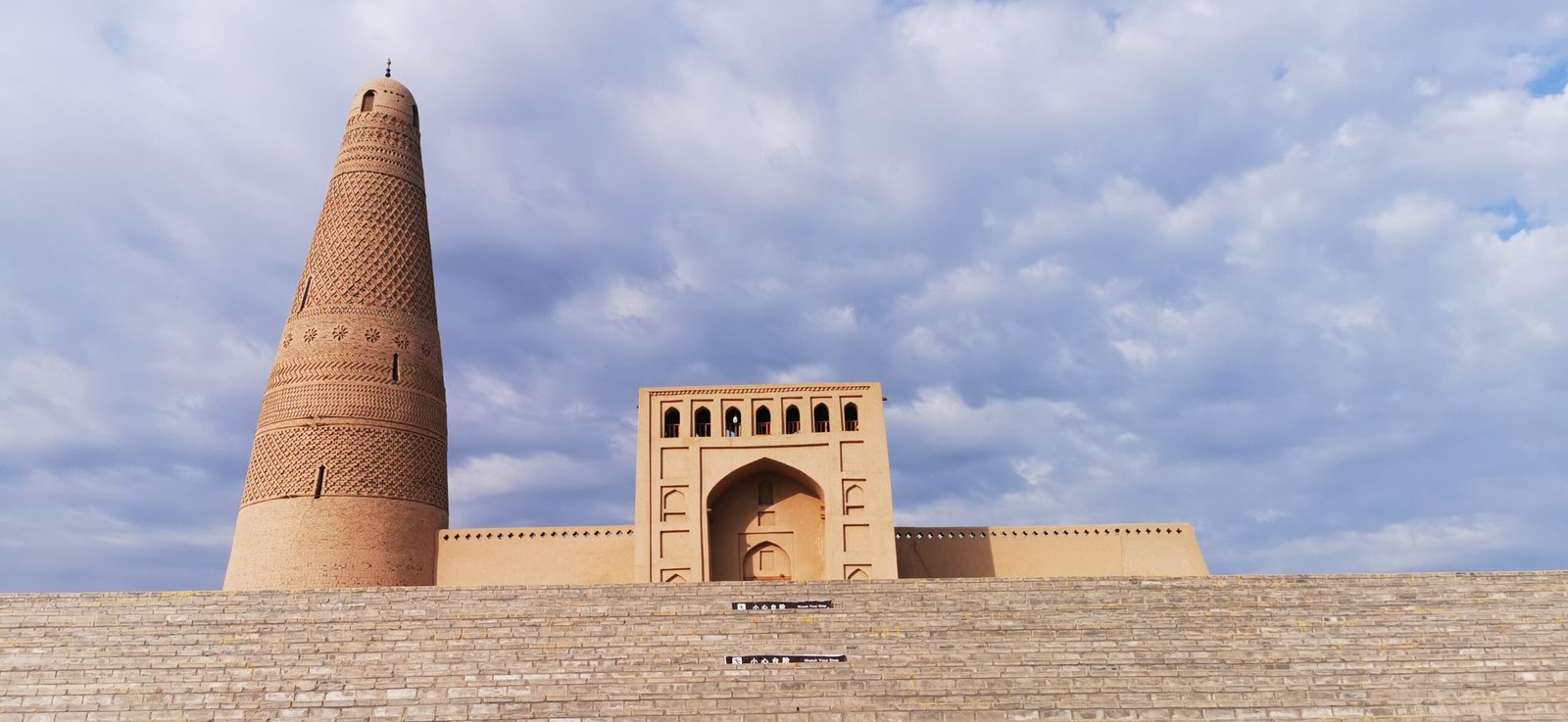
Right now it appears like BlogEngine is the preferred blogging platform out there right now.
(from what I’ve read) Is that what you are using on your
blog?
Hello, I use wordpress to write my blog.
Pretty section of content. I just stumbled upon your site and in accession capital to assert that I acquire
actually enjoyed account your blog posts. Anyway I’ll be subscribing to your feeds and even I achievement you access consistently fast.