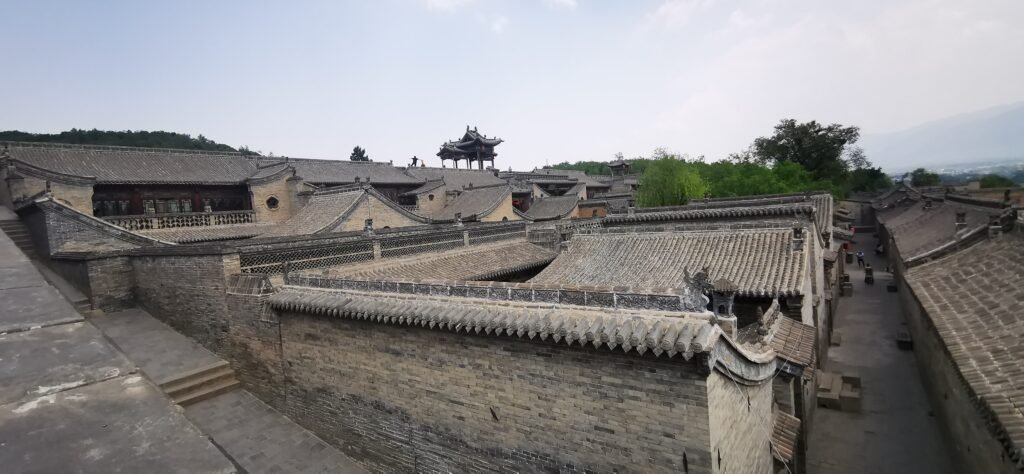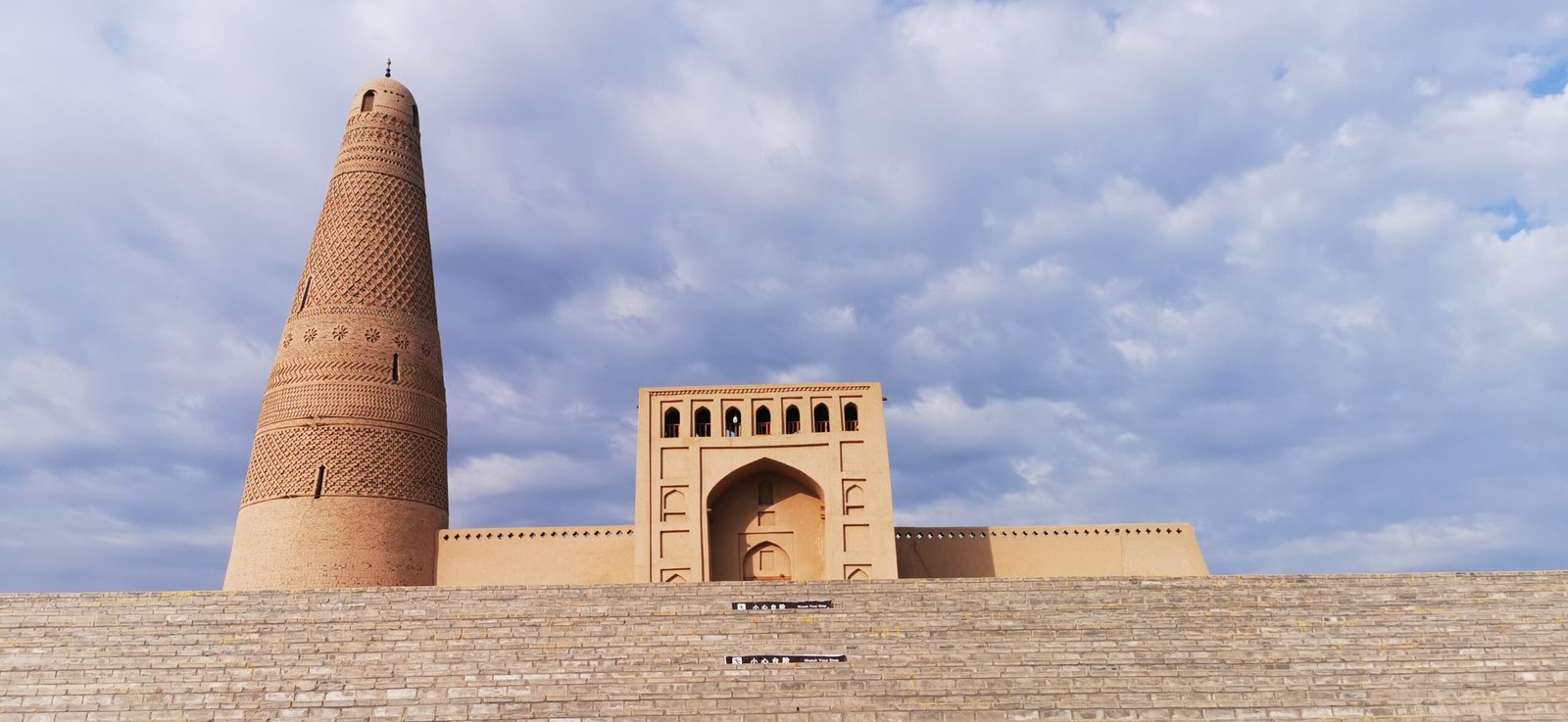Architecture and urban planning seemed to have to hold no significance in ancient China; it was just one craft among numerous skills that could not even enter the elites’ view, whose interests were centered on Confucian philosophies. Therefore, neither professional urban planners nor architects were trained to practice construction activities. The ability to build spectacular Chinese cities and houses lay in the intuitions of craftsmen, who inherited skills and knowledge from their Shifu (teachers) generation by generation during the daily construction work.
Urban planners (officially or not) and civilian craftsmen share the same ideals and mindsets, which causes cities to have similar structures to private residences. Observed from the sky, both are comprised of tiny buildings and vacuum spaces. To explore this interesting phenomenon, we could gain insight into it on several micro levels.
Axis rule in Chinese cities and houses
The central axis in the cities
Taking Beijing and Xi’an for instance, each of which was well well-planned capital in ancient days, we could find an obvious north-south direction axis lay in the center, and the north pole of it usually lay the most crucial compound, the imperial palace. The world-renowned Forbidden City (紫禁城) still occupies the predominant place in Beijing City, and although coming through modern construction decades, the axis extending south, which was recently listed in the World Cultural Heritage, can be figured out in the city map. For Xi’an, the situation is more complicated, since it’s the capital of the Tang dynasty which was established about 1500 years ago, the old structure blurs and we could only inspect it via a few relics, the remaining base of the imperial Daming Palace (大明宮) of Tang royalty took the northern central location of the ancient city site, as was the Forbidden City in the Beijing City.
Respecting the honorable central north-south axis, civil inhabitants distributed dwellings along it symmetrically, adopting constructions with lower formats than the palaces. As the built area was completed, the axis became more distinguished against the context of civil communities.
The most essential core of the ancient Chinese planned city is the axis and the royal compound at the north end.
Civil houses applied the axis principle
However, this outstanding methodology of organizing buildings was applicable in civil construction as well, by which the residences had similar formats to the cities. The quadrangle courtyard (四合院) borrowed the axisymmetric layout, while the most important building, not a royal one but the patriarchal living house, also took the north point of the site. The form of the axis altered; there was no exquisite physical axis in the center but a rectangular yard instead, which indicated an implicit axis.
A compromised axis rule in a city-like house
There are variations of the above principles apart from either the city or residence, some millionaire’s manors. Some successful merchants used to establish private castles for living and guarding, assembling all family members to live in them. Every adult male descendant could get a piece of land in the castle to build his compound, usually a quadrangle courtyard mentioned above. As the family expanded, the castle grew and was filled compound by compound. The organization of these growing courtyards was an issue worthy of consideration. There is an instance facing such an issue to explore, the Wang’s Castle in Shanxi province, it adopted a compromise of city and private residence and planned an axis but abandoned the building in the north end. As a consequence, the plan of this castle came out of a grid in which each courtyard looked like any other, while the axis was the only distinguished visual feature.

Space transitions in Chinese cities and houses
Houses comprised of entities and courtyards
Another characteristic held simultaneously by cities and compounds could be the composition of entities and vacant spaces. Traditional Chinese housing rarely presented huge volumes or considerable span, neither the most honorable royal palaces nor the modest civil refuges could exceed the physical limitation of wood, which was the predominant material bearing force. Since lacking the capabilities to implement spectacular constructions, the aesthetics of most architectures lay in the transitions of buildings and yards.
99% of houses were built rectangularly, and craftsmen or planners rotated them in X or Y direction to enclose courtyards, thus, the houses with courtyards collectively comprised a completed residence. It’s hard to define the yards as architectural spaces in normal perceptions, but they indeed played equivalent roles like buildings in traditional lives. Many activities, solemn or recreational, were applied in courtyards, such as marriages and theatergoing.
The philosophical source of the mixture
The amazing mixture of entities and vacant spaces explained the Taoist philosophy of treating nature and society, or, tailored in architectural terms, the artificial inner space and the raw natural space. In the traditional Chinese way, accessing and respecting nature was an elegant lifestyle; people felt comfortable either living in houses or playing in courtyards, and that’s the reason why the vacant spaces took up at least half of the sites. Some researchers interpreted this binary structure via the Chinese ‘Yin-Yang’ theory.
Space transition in the cities
Planners rarely arranged corresponding vacant spaces in the cities intentionally, except for a few necessary ritual plazas for national ceremonies. Public entertainments were applied in wide avenues or specific facilities, and plazas for gathering were not popular. The lack of collective public spaces discouraged unity of communities but brought convenience to govern people separately, and down to the Tang dynasty, this urban configuration had been an efficient way to administer inhabitants in the cities.
Although no public space was planned, the cities were rich in natural spaces, benefiting from every individual private compound. From the sky view, cities had homologous space layouts to courtyards.
Conclusions
Urban planning and architectural design have never taken a predominant place in ancient Chinese knowledge, however, the constructions came out in a relatively natural way and reflected traditional lifestyles and philosophy. The homologous principles resulted in similar urban environments in both cities and houses that caused a unique Chinese style, exquisitely distinguished in the fields of urban planning and architecture.

