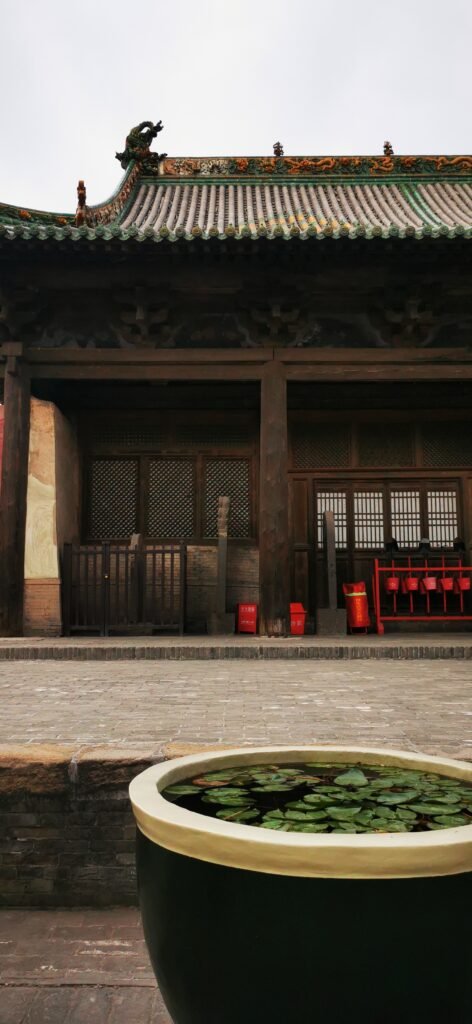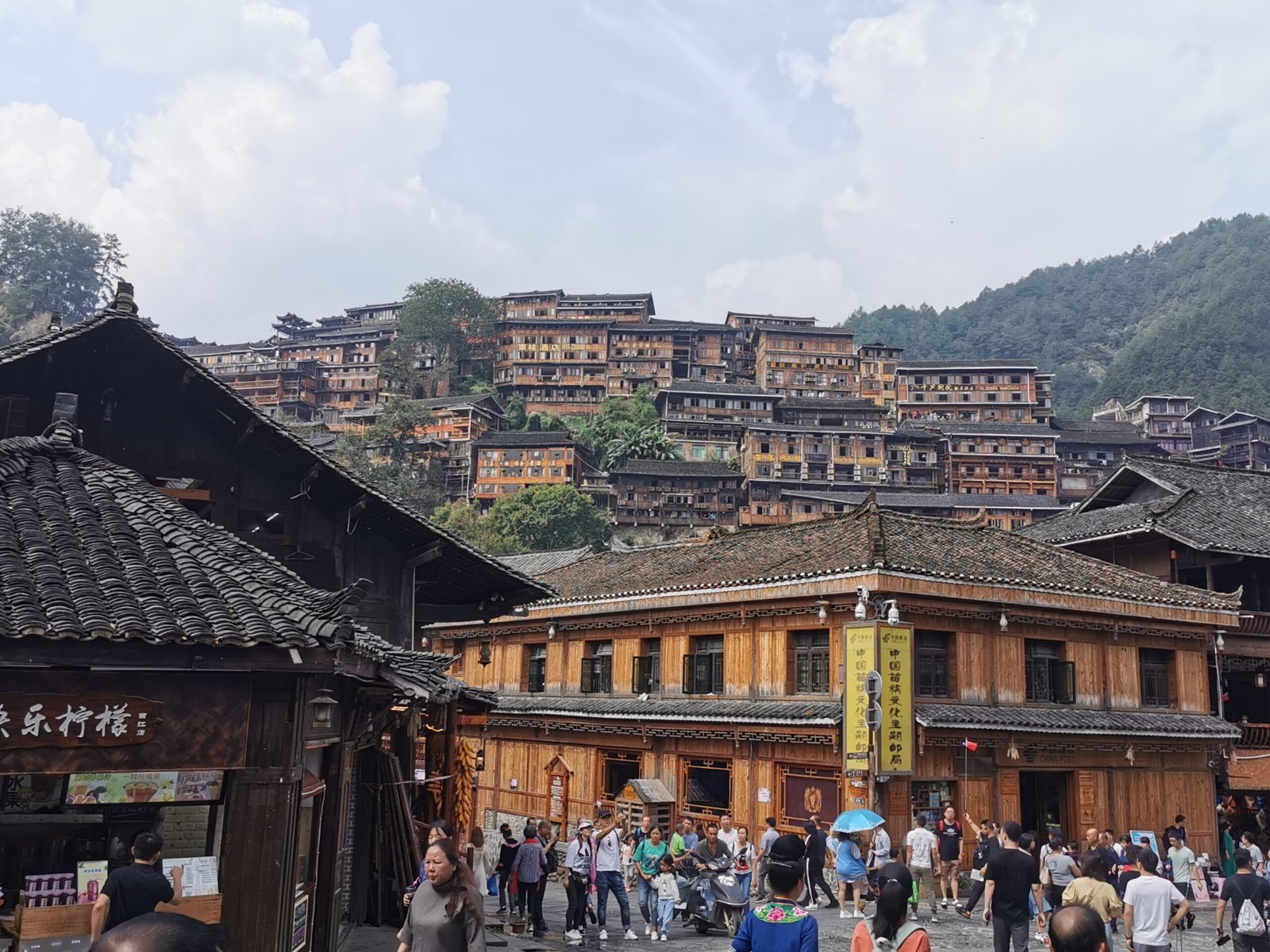Liang Si Cheng (1901–1972) was one of the most influential figures in the study of classical Chinese architecture. Often called the “Father of Modern Chinese Architecture,” Liang dedicated his life to documenting and analyzing the architectural heritage of China. He and his team traveled extensively, measuring, sketching, and photographing ancient temples, palaces, pagodas, and city walls. One of his major contributions was the application of Western architectural theories—such as the ternary form—to interpret the aesthetics of Chinese buildings. In classical Western architecture, the ternary form is often expressed as a composition of base, shaft, and capital, or as ground, body, and roof in the overall structure of a building. Liang Si Cheng borrowed this concept to explain the unique harmony of Chinese palatial and temple complexes.
In his research, Liang proposed that classical Chinese architecture follows a similar three-part division. The roof, columns with dougong brackets, and stone platform together form a vertically organized composition that gives Chinese buildings their characteristic rhythm and dignity. This article explores the ternary form in Chinese architecture and its three principal components.

The First Part in the Ternary Form: The Chinese Roof
The roof is the most visually striking element of a Chinese building, often occupying as much as half of the façade. In classical Chinese architecture, the roof does more than shield the interior from the elements—it embodies the hierarchy, symbolism, and craftsmanship of its time.
Major Roof Types in Classical Chinese Architecture
Several major roof types define the landscape of historical Chinese buildings:
- Wu Dian Roof (Five-Ridge Roof) – The most prestigious roof form, used in imperial palaces, important temples, and ancestral halls. It features a main ridge flanked by four sloping ridges, forming a hipped shape. This roof signifies the highest rank in the architectural hierarchy.
- Xie Shan Roof (Pyramid Hip-and-Gable Roof) – Slightly less formal than the Wu Dian roof, it combines hip and gable features, with upward-curving eaves that give it a sense of lightness and elegance.
- Ying Shan Roof (Straight Gable Roof) – A simpler style with straight slopes and a triangular gable wall at each end, commonly used for ordinary halls and houses.
- Single-Slope and Double-Slope Roofs – Found in utilitarian or vernacular architecture, these roofs are more economical but still maintain proportion and balance.
Roof as the “Crown” of the Building
The Chinese roof functions as the “crown” in Liang Si Cheng’s ternary form. Its broad overhang, decorated ridge ornaments, and sometimes glazed tiles set the tone for the entire building. The considerable ratio of the roof to the building height creates a sense of stability, making the roof appear to “float” gracefully above the structure. This visual emphasis distinguishes Chinese architecture from many Western traditions, where the wall mass dominates.
Case Study: The Hall of Supreme Harmony
The Hall of Supreme Harmony in Beijing’s Forbidden City is the best-known example of the Wu Dian roof in its most majestic form. The sweeping golden glazed tiles, dragon-shaped ridge decorations, and enormous overhangs show the symbolic weight of the roof. From a distance, the roof dominates the entire hall, visually confirming its role as the building’s most important element.
The Second Part in the Ternary Form: Wooden Columns with Dougong
Below the roof lies the structural and aesthetic middle section—wooden columns and the famous dougong bracket sets. Together, they act as the “shaft” of the building’s vertical composition.
Wooden Columns: The Building’s Skeleton
Chinese buildings rely on a post-and-lintel system rather than load-bearing walls. Rows of timber columns define the bays and support the weight of the massive roof above. Their spacing determines the module (jian), which becomes the unit for planning halls, pavilions, and palaces.
Dougong: The Artful Transition
Dougong, or bracket sets, sit atop the columns and transfer the roof load gracefully. These interlocking wooden elements allow for flexibility during earthquakes and create an elegant visual rhythm. The complexity of the dougong often indicates the building’s rank—the Forbidden City’s halls display some of the most elaborate examples.
Analogy with Greek Orders
Liang Si Cheng compared this middle section to the shaft of the classical Greek orders. Just as Doric, Ionic, and Corinthian columns express both structure and style, Chinese columns with dougong communicate dignity, balance, and rank. The slight entasis (gentle swelling) of the columns, combined with the ornate brackets, enhances the building’s aesthetic appeal.

Case Study: The Hall of Prayer for Good Harvests
The Hall of Prayer for Good Harvests in the Temple of Heaven complex demonstrates the beauty of the column-and-dougong system. Its towering red columns and intricate dougong hold up a triple-gabled circular roof. Without solid walls inside, the entire space feels open and sacred, emphasizing the role of the columnar system as the structural and aesthetic heart of the building.
The Third Part in the Ternary Form: The Stone Platform
The base of the ternary form is the stone platform (also called tai or diji). This elevated platform isolates the timber frame from ground moisture, provides a level surface, and enhances the building’s grandeur.
Functional and Symbolic Roles
Practicality aside, the platform symbolizes authority and stability. The higher the platform, the more important the building. Imperial halls often stand on multi-layered terraces, accessible via ceremonial stairways.
Artistic Embellishments
High-ranking structures feature beautifully carved balustrades, stone lions, and reliefs depicting auspicious motifs such as dragons, phoenixes, and clouds. These decorative elements turn the platform into a work of art that harmonizes with the columns and roof above.
Case Study: The Triple-Tiered Platform of the Temple of Heaven
The Circular Mound Altar in the Temple of Heaven is a prime example of the symbolic use of stone platforms. Its three concentric tiers of white marble represent heaven, and every stone slab is arranged according to cosmological principles. This base does not simply support the altar—it is part of the ritual experience, making the platform a sacred stage.
Conclusions
Liang Si Cheng’s ternary form theory remains one of the most compelling frameworks for understanding classical Chinese architecture. By dividing a building into roof, columnar structure with dougong, and stone platform, Liang revealed the balanced vertical composition that underpins Chinese aesthetics.
This ternary system highlights how each component plays a complementary role: the roof crowns the structure with symbolic weight, the columns and dougong form the living skeleton, and the stone platform grounds the entire building in a stable, elevated base. When observed together, these three parts create a harmonious rhythm that defines the grandeur of Chinese temples, palaces, and ancestral halls.
For anyone exploring Chinese architectural heritage, recognizing the ternary form deepens appreciation for the skill and philosophy embedded in every beam, tile, and stone carving. It is a lens through which the soul of Chinese buildings can be better understood, whether you stand in front of the Hall of Supreme Harmony, walk among the Temple of Heaven, or visit ancestral halls in southern China.
