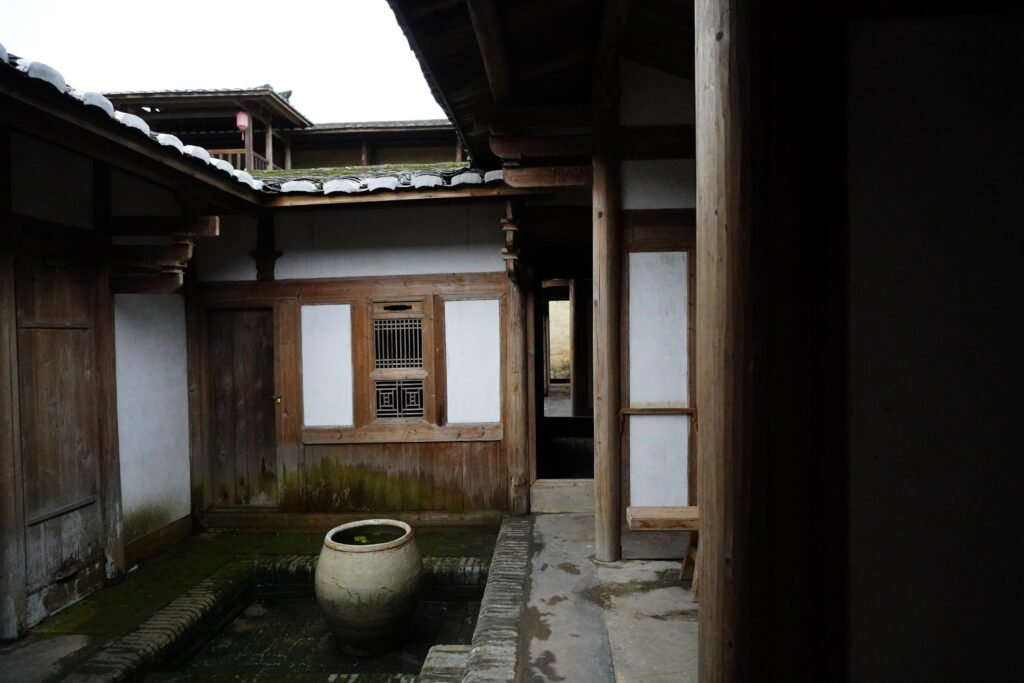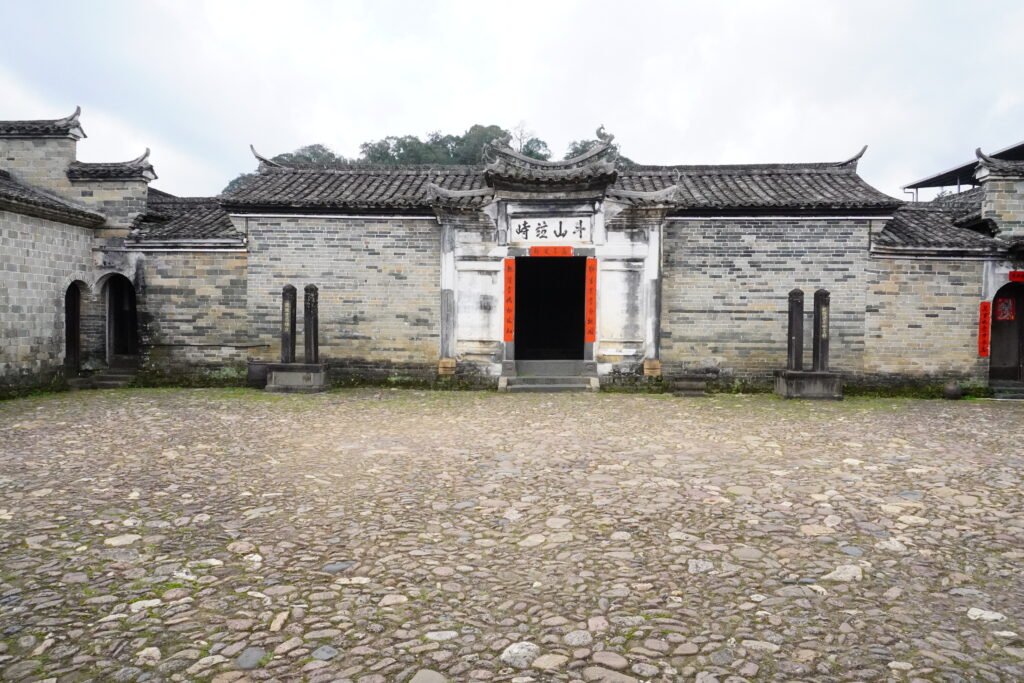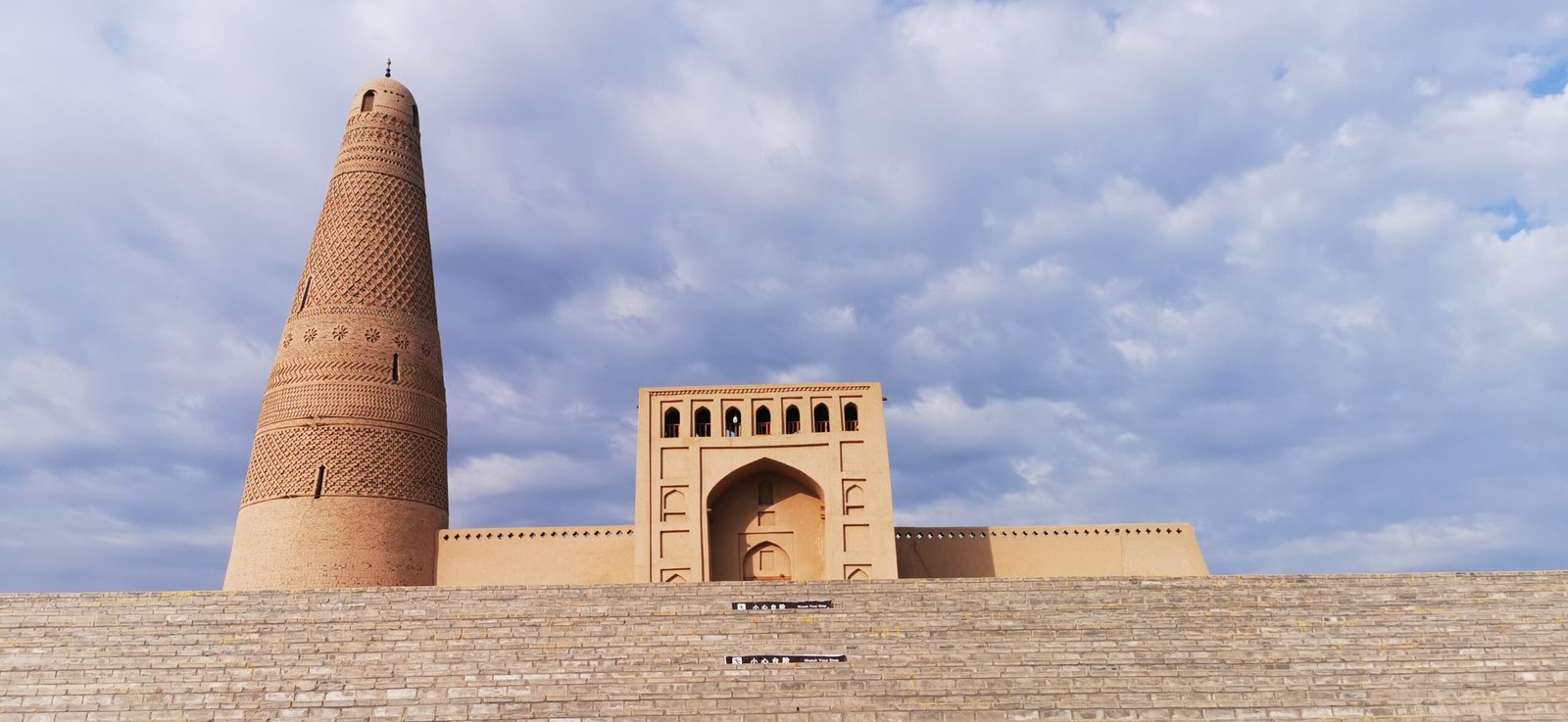Typical Format of Chinese House
Traditional Chinese houses are a manifestation of deep-rooted cultural and philosophical beliefs. From the design of Beijing houses to Szechuan houses, the architectural style reflects an emphasis on harmony, hierarchy, and the natural environment. The layout of these homes is often dictated by principles from Confucianism, Taoism, and Feng Shui, ensuring both aesthetic and practical functions. Several key aspects define the traditional Chinese house: the axial layout, dwellings arranged around courtyards, and extendable constructions to accommodate growing families.
Axial Layout of Chinese House
The axial layout is a defining characteristic of Chinese architecture, particularly seen in Beijing houses. The principle of axiality dictates that structures are arranged along a central north-south axis, ensuring a balanced and hierarchical organization. The main hall, where the patriarch and important family gatherings take place, is positioned at the central axis, reflecting its significance. Secondary buildings such as bedrooms, kitchens, and storage areas are positioned symmetrically on either side, emphasizing order and stability. This spatial arrangement is influenced by Confucian ideology, which values hierarchy and order in both family and society.

Dwellings Along with Courtyards
The courtyard (siheyuan in northern China) is an essential feature of the Chinese house. It serves as a private space for family activities, offering security, ventilation, and natural lighting. In Beijing houses, a standard siheyuan consists of four buildings enclosing a square courtyard, creating a secluded and harmonious environment. In contrast, Szechuan houses often incorporate multiple courtyards, reflecting the warmer and more humid climate of the region. These courtyards not only provide a functional space for daily activities but also symbolize the family’s unity and hierarchical structure, with the main courtyard being reserved for the elder generation.
Extendable Constructure
Chinese houses are designed with adaptability in mind, allowing for extension as the family grows. This modular construction method ensures that additional rooms or even new courtyards can be integrated seamlessly. For instance, Beijing houses may expand by adding more siheyuan to the existing structure, creating a multi-generational dwelling. Similarly, Szechuan houses may extend vertically, with additional floors accommodating new family members. The extendable nature of Chinese homes aligns with the Confucian value of filial piety, where multiple generations reside together under one roof.
Patriarch-Centralized Organization of Chinese Family
The traditional Chinese house not only reflects aesthetic and environmental considerations but also serves as a spatial representation of the patriarchal family system. The organization of living spaces within the house reinforces the authority of the family head and the hierarchical relationships among family members.
Patriarchs Took the Core Place in Chinese House
In a typical Chinese house, the patriarch occupies the most central and prestigious position. The main hall, often the grandest room in the house, is reserved for the eldest male member of the family. This space is used for hosting guests, performing ancestor worship, and holding family discussions. The architectural design reinforces the patriarch’s dominance, as his residence is usually the most spacious and well-ornamented section of the house. In Beijing houses, this is reflected in the placement of the main hall at the center of the courtyard complex. Szechuan houses similarly position the elder’s quarters in the most important section of the building, often on a raised platform to signify status.
Descendants Live Aside
The spatial organization of a Chinese house follows a strict generational hierarchy. The younger generations reside in rooms positioned along the sides or at the back of the house, ensuring that they remain under the guidance and supervision of the elders. This practice reinforces respect for authority and seniority, fundamental values in Chinese domestic ideology. In Beijing houses, the sons and their families typically occupy side buildings, while in Szechuan houses, younger family members may be placed in secondary courtyards or upper floors. Daughters, upon marriage, traditionally move into their husband’s household, further emphasizing the patriarchal structure of family organization.

Chinese House Extends with the Family Expanding
As the family grows, the house expands to accommodate new members, reflecting the concept of family continuity. This expansion can take different forms depending on the regional architecture. In Beijing houses, additional siheyuan are added, creating a compound where multiple generations live in proximity. In Szechuan houses, new wings or levels are constructed, forming an organic yet structured architectural ensemble. The ability to extend the home ensures that the family remains united, adhering to Confucian values of filial piety and family cohesion.
Conclusions
The traditional Chinese house is more than just a physical structure; it is a profound reflection of Chinese domestic ideology. The axial layout, courtyard-based design, and extendable construction all demonstrate the importance of hierarchy, harmony, and adaptability in Chinese culture. The patriarchal organization of family life is deeply embedded in the house’s spatial arrangement, reinforcing values of respect and continuity. Whether in the form of a Beijing house with its structured siheyuan or a Szechuan house with its expansive multi-courtyard layout, Chinese houses serve as living embodiments of centuries-old traditions. Understanding these architectural principles provides insight into not only the historical development of Chinese society but also the enduring values that shape family life in China today.


Sweet web site, super style and design, very clean and employ genial.
thanks for your like.