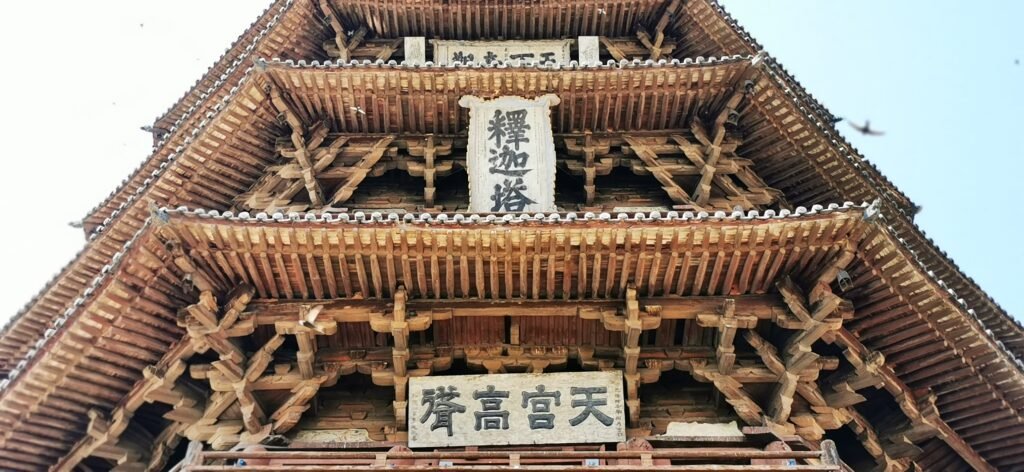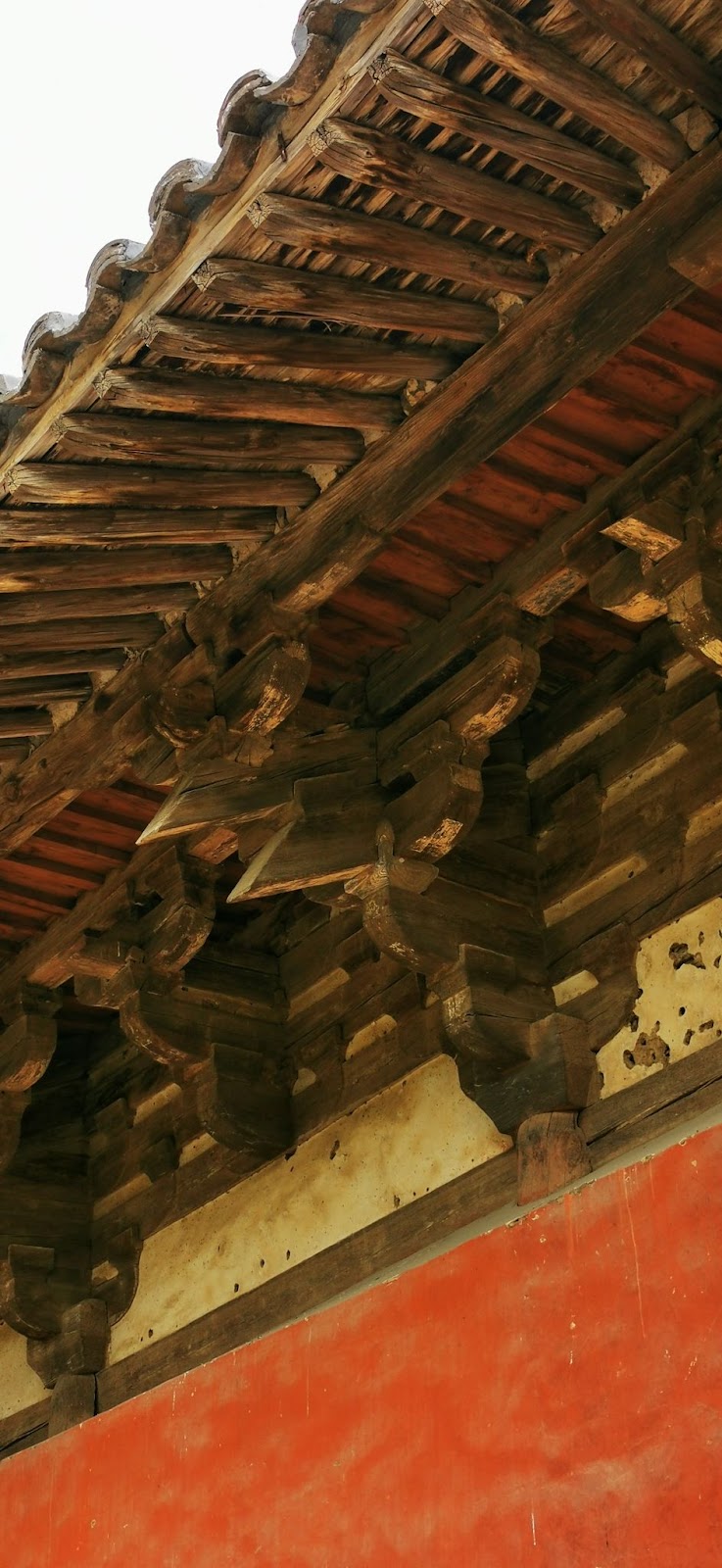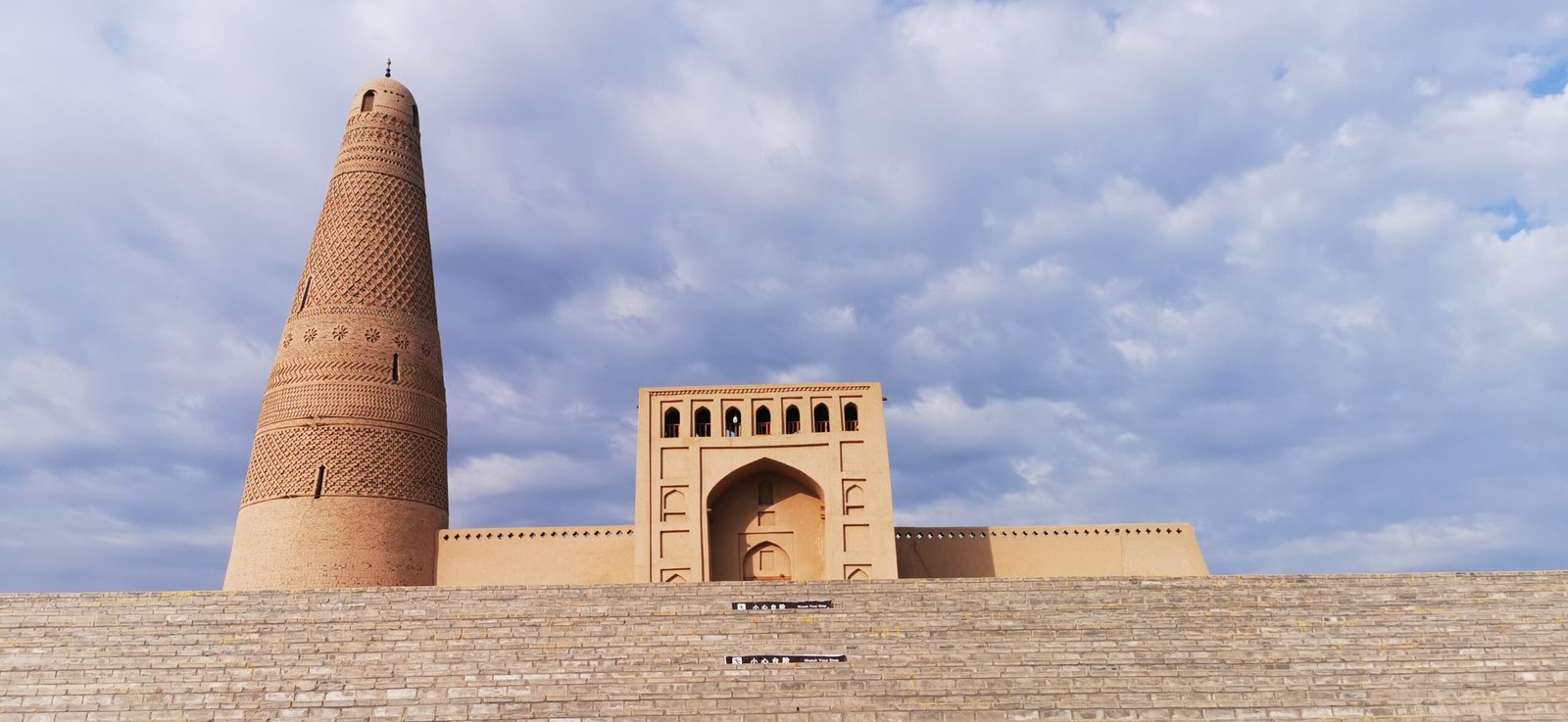What is Dougong?
Dougong (斗拱) is an essential architectural element in traditional Chinese construction, used prominently in ancient Chinese buildings for both structural and decorative purposes. It is a unique interlocking wooden bracket system that provides stability and flexibility to buildings, particularly large timber structures such as temples, palaces, and pagodas. These brackets are often placed between columns and beams, allowing the transfer of weight from the roof down to the supporting pillars. Dougong not only enhances the structural integrity of a building but also contributes to the beauty and harmony of traditional Chinese architecture.

Where is Dougong Derived From?
The origins of Dougong date back to as early as the Western Zhou Dynasty (1046–771 BCE), when the early timber framework was first used in Chinese architecture. However, it was during the Han Dynasty (206 BCE – 220 CE) that the bracket system became more standardized. Dougong originated as a practical solution to support heavy timber roofs, but over time it evolved into a sophisticated art form, reflecting the ingenuity of Chinese craftsmanship. The design of Dougong, with its precise woodworking techniques and interlocking components, reveals the deep connection between Chinese architecture and nature, emphasizing balance, harmony, and simplicity.
Dougong’s Function
At its core, Dougong serves two primary functions: structural support and seismic resistance.
- Structural Support: Dougong is critical for distributing the weight of the roof evenly across the supporting columns. In ancient Chinese architecture, buildings typically have heavy tiled roofs, which exert significant downward pressure. Dougong allows for the smooth transfer of this load from the roof to the columns, reducing stress on individual components.
- Seismic Resistance: One of the most remarkable features of Dougong is its flexibility, which is essential for withstanding earthquakes. The interlocking nature of Dougong allows buildings to sway slightly during seismic activity without collapsing, making it an effective method for earthquake resistance. This adaptability has contributed to the longevity of many ancient Chinese wooden structures.
Dougong’s Development Along China’s History
Dougong has seen significant evolution over the centuries, adapting to different architectural styles and changing social needs.
- Han Dynasty: Early Dougong systems were relatively simple, and used primarily for structural support. As Chinese architecture began to focus more on aesthetics, Dougong became more intricate.
- Tang and Song Dynasties: During the Tang (618–907) and Song (960–1279) dynasties, Dougong reached its peak of development. In these periods, the system was not only a functional element but also a symbol of social status and power. Larger and more ornate Dougong systems were used in imperial buildings and temples, reflecting the grandeur of the time.
- Ming and Qing Dynasties: The Ming (1368–1644) and Qing (1644–1912) dynasties saw further refinement in the complexity and decorative aspects of Dougong. Although the functionality remained the same, the craftsmanship became more elaborate, with detailed carvings and painted designs becoming common features of Dougong in palaces and temples.
Dougong’s Tectonic
The tectonic nature of Dougong—the way it connects and interacts with the rest of the building—demonstrates its central role in Chinese traditional architecture. Unlike in Western architecture, where nails, bolts, or screws are commonly used, Dougong relies solely on precise wood joinery, fitting pieces together without any metal fasteners.
How Does Dougong Bear Force?
Dougong distributes weight through a system of interlocking wooden components that work together to bear both vertical and lateral loads. The top part of Dougong supports the horizontal beams, while the bottom part sits on the vertical columns. Each component is carefully crafted to fit with others in a way that transfers the weight efficiently, reducing stress on any one part of the structure. This makes the building more stable and able to withstand both the weight of the roof and environmental forces like wind and earthquakes.
Detailed Principles of Dougong
Dougong is composed of a variety of elements, including brackets, beams, and supports. These parts interlock using a series of precise wooden joints, such as mortise and tenon, which create a stable, flexible structure. The “dou” refers to the wooden blocks placed on the columns, while the “gong” refers to the cantilevered arms that extend out from the blocks to support the beams above. This configuration provides a buffer between the roof and the supporting columns, absorbing and dissipating the forces exerted on the structure.
The modular design of Dougong allows for easy expansion and repair. Sections of a building can be replaced without needing to dismantle the entire structure, a feature that has contributed to the preservation of ancient Chinese buildings over the centuries.
Conclusions
Dougong is a cornerstone of ancient Chinese architecture, combining functionality, flexibility, and aesthetic beauty. Its role in supporting large timber structures and protecting them from seismic forces has made it a crucial element in the survival of many historical buildings. Over time, Dougong has evolved from a purely practical system to a symbol of cultural and architectural ingenuity, demonstrating the importance of craftsmanship and design in traditional Chinese construction. Today, Dougong continues to be celebrated for its contribution to the architectural heritage of China, and its principles are still studied and admired by architects around the world.

