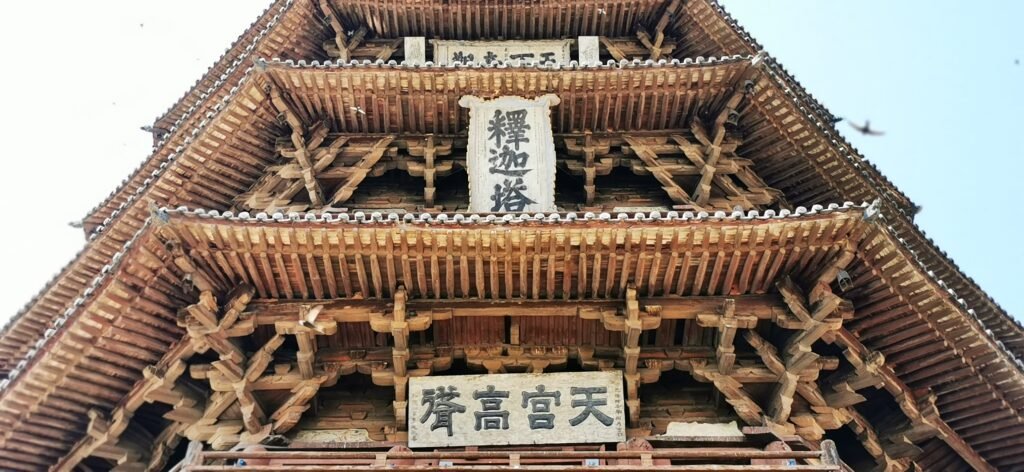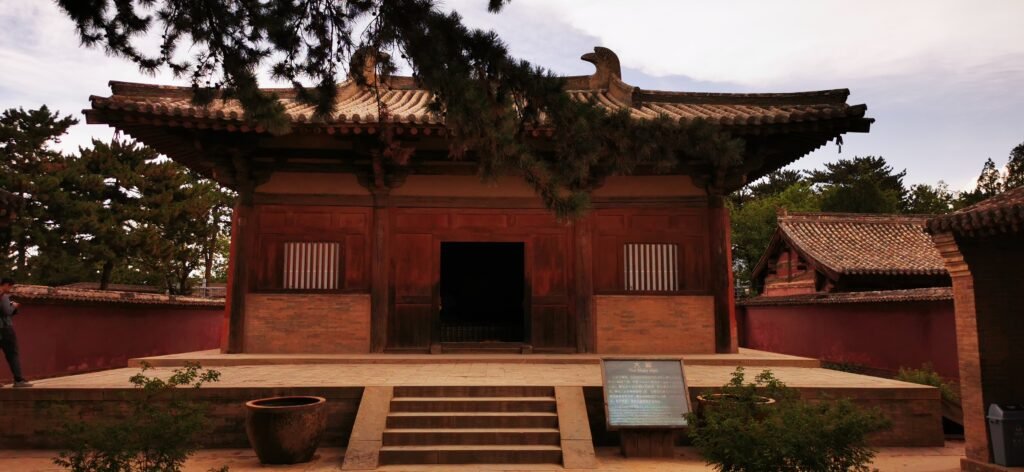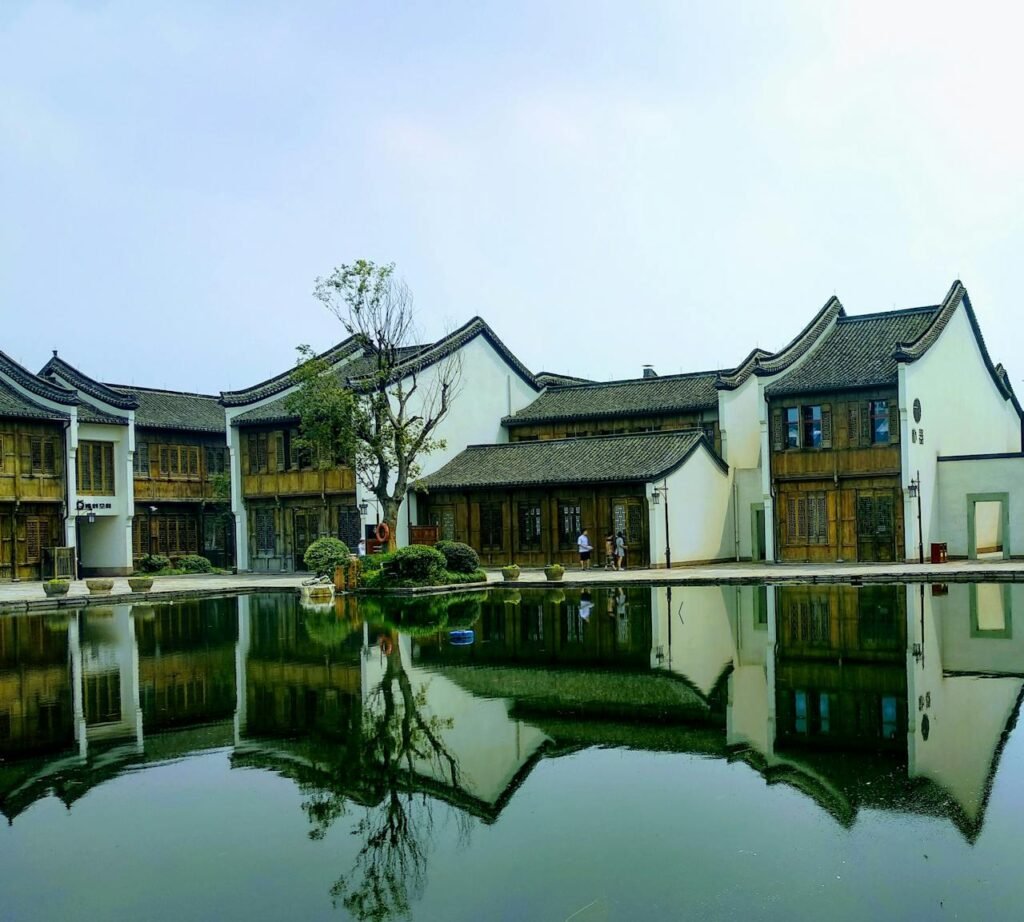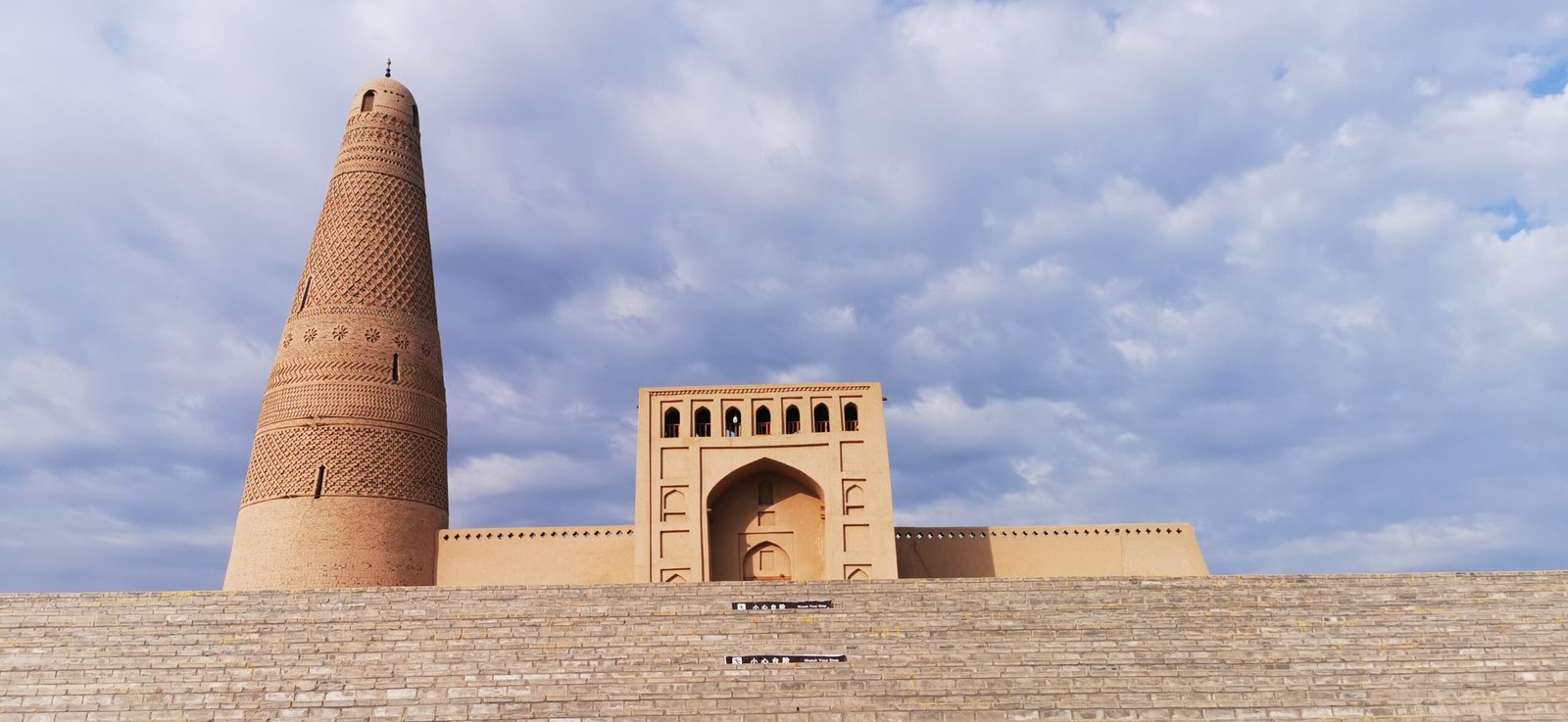What is Chinese Architecture?
Chinese architecture is one of the oldest and most influential architectural traditions in the world, with a rich history that spans over 5,000 years. It is renowned for its unique combination of aesthetic elegance, functional design, and cultural symbolism. The essence of Chinese architecture is deeply rooted in principles such as harmony with nature, the application of geometric and symmetry-based layouts, and respect for the spiritual forces that govern the universe. It is often characterized by wooden structures, intricate detailing, and the use of courtyards to create functional, yet aesthetically pleasing, living spaces.
Chinese architecture has evolved significantly over the centuries, but certain principles and designs have remained prevalent. Through an exploration of its varied styles, one can trace the journey of Chinese culture and philosophy, as these elements are often reflected in the architecture. From imperial palaces to everyday homes, the diversity in architectural forms and regional styles across China provides a fascinating view into its vast and ancient culture.
The Characterized Wooden Architecture Across China
Wooden architecture is a hallmark of traditional Chinese buildings and has been a defining feature of the country’s architectural identity for millennia. The extensive use of wood is primarily due to the abundant natural resources available in China, as well as the material’s association with a harmonious relationship between humans and nature.
The most famous example of Chinese wooden architecture is the wooden framework that supports the roof. This technique, known as the “dougong” system, allows for the creation of intricate, yet stable, structures. This system involves a series of interlocking wooden brackets that provide support for the roof while allowing for flexibility during seismic activity.

Across the country, wooden architecture was used for palaces, temples, bridges, and residential buildings. Many of China’s most significant historical landmarks, such as the famous Forbidden City and Buddhist temples, are built with wooden frames and roof systems. Wooden buildings were designed with a careful consideration of spatial arrangement and orientation, reflecting both practical needs and symbolic beliefs.
Total Summarization of Chinese Architecture
Chinese architecture, over its long history, has created a unique set of architectural principles. It blends form and function in ways that reflect the philosophies and practices of Chinese society. At its core, Chinese architecture emphasizes balance, harmony, and respect for the natural environment.
Traditional Chinese buildings are built with modular structures, which allows for easy expansion or modification. This adaptability was essential in accommodating the changing needs of a society that has long been based on communal living. Additionally, the concept of Feng Shui, the ancient Chinese practice of spatial arrangement and orientation, plays an integral role in the construction of Chinese buildings, ensuring that structures are in harmony with the surrounding environment and the forces of nature.
Chinese architecture also involves the creative use of natural materials, with a focus on wood, stone, and brick. These materials were not only chosen for their functional properties but also for their aesthetic qualities, as the Chinese placed great emphasis on the visual and symbolic aspects of their buildings.
Chinese Architecture History
The Architectural Development from the Han Dynasty to Nowadays
The history of Chinese architecture can be traced back to the Neolithic period, but it was during the Han Dynasty (206 BCE – 220 CE) that the foundation for many of the architectural styles seen today was established. The Han period saw the development of the wooden bracket system (dougong), which would become an essential feature of Chinese architecture. During this time, architectural features such as the use of multiple levels and the integration of courtyard-style buildings began to take shape.
The Tang Dynasty (618–907 CE) brought a wave of foreign influence, especially from Central Asia, which led to a fusion of architectural elements. The architectural styles of this period were characterized by grand, symmetrical designs, with large courtyards and elevated platforms, signifying the power and authority of the ruling class.
After the Tang Dynasty, the Song (960–1279 CE) and Yuan (1271–1368 CE) dynasties refined the classical elements of Chinese architecture, emphasizing the aesthetic balance of the natural environment with man-made structures. The use of wooden elements remained dominant, though stone and brick were introduced into the design of public buildings, such as pagodas and bridges.
The Ming (1368–1644 CE) and Qing (1644–1912 CE) dynasties continued to expand and refine Chinese architecture, with a focus on monumental constructions such as the Forbidden City, which remains a quintessential example of Chinese imperial architecture.
The Representative Tang Architecture
Tang Dynasty architecture is among the most representative and influential in Chinese history. The architecture of this period emphasized grandiosity and symmetry, with expansive courtyard buildings and high, imposing roofs. Tang buildings are often recognized for their tiered, pagoda-style structures, which were both practical and symbolic, reflecting the empire’s immense power and wealth.
The influence of the Silk Road was particularly evident during this period, as it introduced a blend of Central Asian and Indian design elements into Chinese architectural aesthetics. These influences were often seen in the adoption of more exotic materials and the integration of domed roofs and open-air courtyards.
Tang architecture laid the foundation for many of the aesthetic principles seen in later Chinese architecture, with an emphasis on balance, proportion, and harmony between human spaces and the natural world.

Main Architectural Styles Across China
The Northern Official Architecture Characteristics
Northern Chinese architecture is known for its strong, sturdy, and expansive designs. Characterized by large, symmetrical buildings, the northern style reflects the need for defense and grandeur, with larger courtyards and more elevated structures. This style can be seen in the iconic Forbidden City, which exemplifies the Northern Chinese approach to space, order, and power.
Northern architecture also employed thicker walls and roofs to withstand the harsh winters, using brick and stone as building materials in addition to wood. The colors in northern architecture tend to be more muted, with an emphasis on gold, red, and yellow, symbolizing the Emperor’s power and connection to the divine.

Predominated ‘Hui’ Style of Architecture in Southeast China
The ‘Hui’ style of architecture, found predominantly in the southeastern region of China, is characterized by its intricate wooden structures, distinctive roof styles, and emphasis on decorative detail. This architectural style is most famously seen in the ancient villages of Anhui Province, such as the village of Xidi and Hongcun.
The Hui style is known for its whitewashed walls, black-tiled roofs, and the use of wooden beams and columns. Intricate carvings and paintings often adorn the interiors of these buildings, illustrating the high level of craftsmanship involved. Courtyards are central to Hui architecture, serving as both functional spaces for daily living and symbolic centers of familial unity.

This architectural style is deeply tied to the region’s culture, representing both wealth and aesthetic refinement. The Hui style’s emphasis on wood and intricate carvings reflects the region’s rich history of craftsmanship.
Wooden Architecture in Southwest China
Southwest China, particularly in regions such as Sichuan and Yunnan, is known for its distinctive wooden architecture. Here, buildings are often elevated on stilts to protect them from flooding, and the use of local timber reflects the region’s natural resources. The buildings are generally smaller in scale compared to the imperial palaces of the north, but they are nonetheless rich in beauty and functional design.
These buildings are often adorned with intricate carvings that tell stories of the region’s history and folklore, and the use of wood creates a warm, inviting atmosphere. The designs of these structures are typically more vernacular, shaped by the local climate, geography, and the needs of the people who lived in them.

Conclusions
Chinese architecture is a remarkable blend of artistry, engineering, and cultural symbolism. From the grand imperial palaces of the north to the humble yet intricate wooden structures of the southwest, Chinese architecture reveals the complexity and depth of the country’s history. Across the vast land of China, architectural styles have evolved in response to geography, climate, and social needs, yet they all share a common thread: a profound connection to nature, harmony, and the divine.
The exploration of Chinese architectural history and styles offers valuable insights into the country’s rich cultural heritage and its continued influence on architectural practices worldwide. Whether examining the grand Tang dynasty buildings or the intricate Hui-style houses, one is reminded of the enduring legacy of Chinese architecture in shaping both the physical and spiritual landscape of China.

