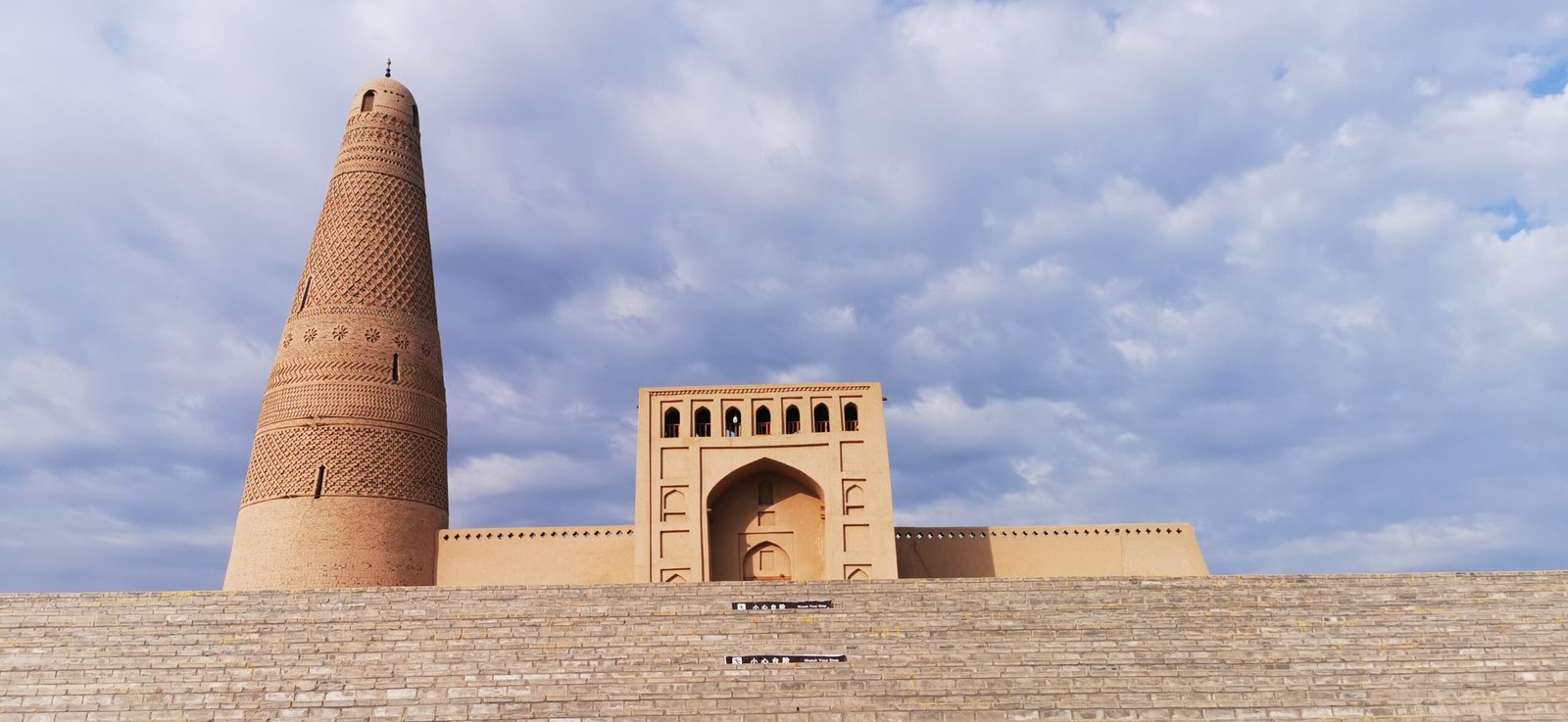Tibetan area was a vast territory across several provinces of China, including the whole of Tibet, the whole Qinghai Province, the southern part of Gansu Province, the northern Yunnan Province, and the western Sichuan Province. Regarding the diversity of living circumstances, Tibetans in each district hold a specific subcultural tradition reflected in their private house. Jiarong Tibetan residence is one of the characteristics among them.
This article guides you in exploring Tibetan private residences in the western Sichuan province, Tibetans here who are named the ‘Jiarong Tibetan’ are explicitly richer than their compatriots in the other Tibetan districts, we can get this conclusion from looking of their houses.
Jiarong Tibetan residence site
Unlike the Tibetans living in the Qinghai-Tibet Plateau, Jiarong Tibetans live in valleys and terraces of the winding mountains in western Sichuan, here exists the transitional landscape between the plateau and the plain with gorgeous sight views. The Han people and the Tibetans live here together harmoniously, exchanging racial cultures. And it is reasonable that Tibetans living here benefit more from China’s economic boom than their compatriots.
However, taking construction into account, the situation remains harsh. Most mountains here are towering and sharp, the streams stem from the melting snow of the mountains in the plateau pass through the valleys, and it’s rare to find a considerable flat to settle houses.

Many Tibetans chose the mountain slope as the residence site due to their failure to compete with local Han people since they occupied most flat places near water. However, this gave them a chance to maintain their original traditions. In the peaceful villages hiding in the high mountains, Tibetans live in a compromise of farming and herding, build dwellings using Tibetan stone techniques, and enjoy traditional marriage ceremonies. Lives here are attractive and amazing.
Residence layout
In building houses along a sloping site, the architects must adjust the layouts to fit the complex changing elevation, therefore, an innovative housing style composed of Han and Tibetan was formed.

Before establishing the base, craftsmen cleared up the primary slope site and put it into several platforms to settle buildings. Then they would connect each platform via stairs or slopes to create an integrated ground. After this stage of site handling, a house could be built up.

In the Jiarong Tibetan house style, the compound is usually composed of several cubic volumes, according to the specific site of each dwelling, they may be arranged in diverse ways, while the most adopted is a two-story layout with an ‘L’ pattern in the upper layer forming a terrace. Commonly, the first floor is configured with a lobby and a kitchen, a cowshed is set in another volume with a specific entrance, and the second layer is for family life, with bedrooms and toilets. As a characteristic of this type of house, the toilet overhangs out of the wall, so the rubbish can fall directly into the cesspit.
Construction work of Jiarong Tibetan house
Tibetans are good at construction work using local raw materials. They can build houses with stones and slates in the harsh plateau environment to survive, enjoy nomadic lives in tents in grasslands, and construct wooden cabins in forests. In the Han-Tibetan district, the Jiarong Tibetans built their homes with stone, a Tibetan style, and wood, a Han style.

To resolve the bearing structure, they constructed thick masonry walls along the house edges and added wooden pillars between these stone walls to shorten the span of wooden beams. From the perspective of modern architects, this type of building integrates a solid walled structure with a frame structure, in which the force-bearing system seems sophisticated and unclear. Fortunately, it has worked well for thousands of years.

