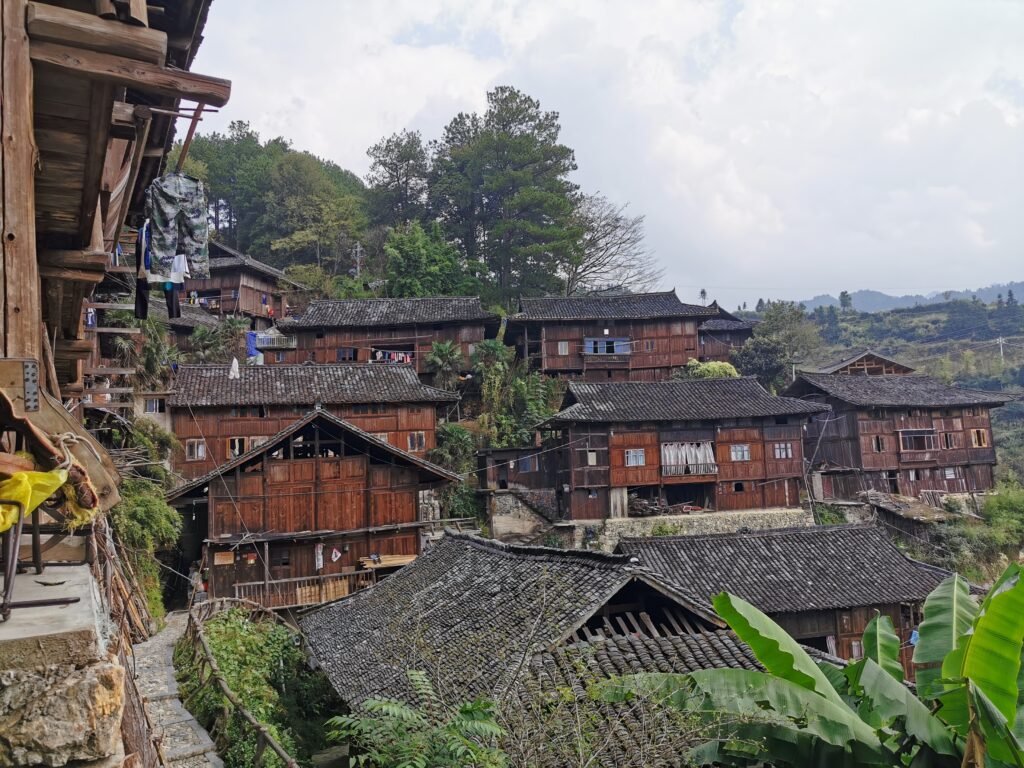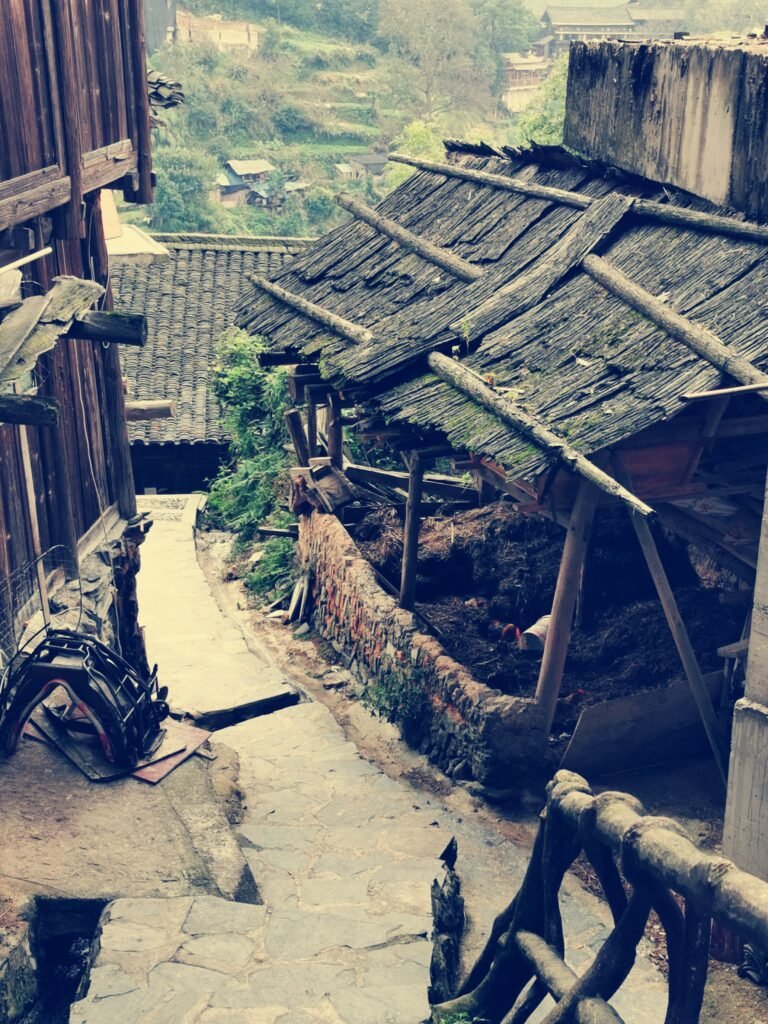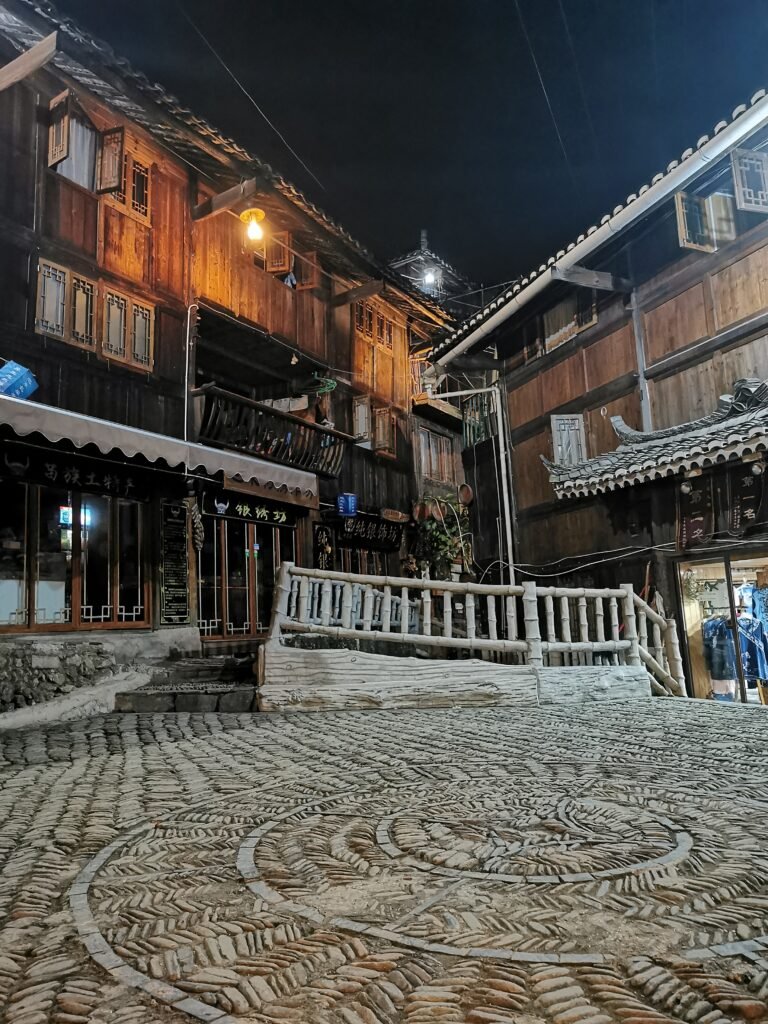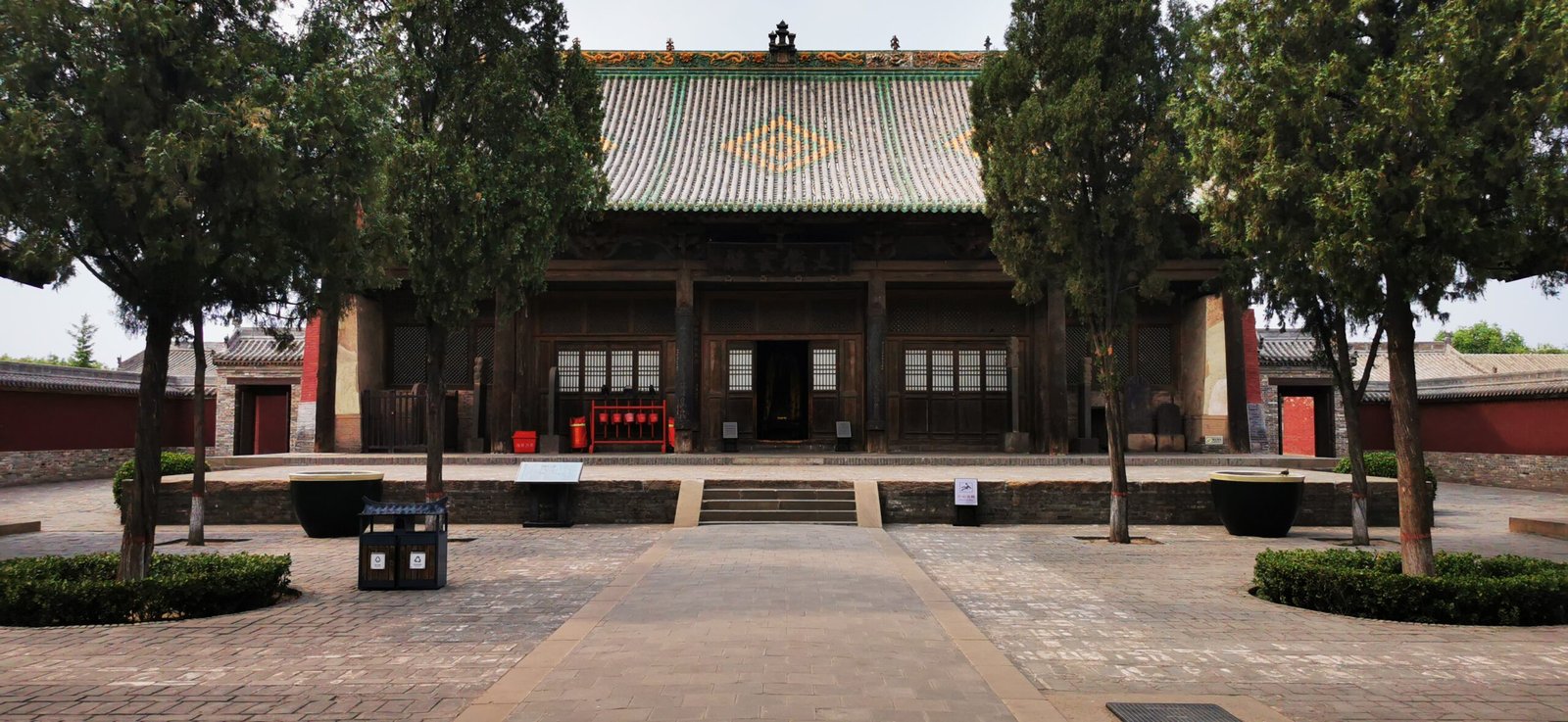Miao is one of the minority races in China, living in the southwest part of the territory, mainly in Guizhou province. In myth, they were the descendants of ‘Chi-you’, who lost an ancient war against the Han people’s ancestor, the Yellow Emperor, and therefore were banished into the mountains. Miao people have lived in the mountains for thousands of years and developed characteristic living styles that depart from the Han people. Nowadays, diverse Miao traditions are listed as cultural heritages, which stand out in Miao villages and houses.
Miao Village’s organic development
Unlike modern planned cities, most Miao villages resulted from the residents’ spontaneous construction activities. Each new building plan chose an undeveloped site beside the developed area, for integrating new houses into the old village. Day by day, the town expanded and grew like a growing plant.
The growing process of the village can fulfill most residents’ requests since everyone has complete freedom to choose their building site. Imagine that the primary migrants chose the flat sites near the water source at the foot of a hill, and the hillsides were left for the latecomers. As a result, in a considerable period, inspectors could see the vertical growth of a village, climbing along the hill. I can prove this by citing the famous Miao village of Xijiang.

Nevertheless, the negative aspects of the growing process are explicit either. Residents considered their own benefits other than the public welfare, the villages lack infrastructures like plumbing, ventilation, and public services. Furthermore, the ungoverned villages could satisfy the current demands but rarely took long-term benefits into account, the traffic system was such an instance.
Every family living in Miao villages keeps at least one field for farming, as well as one livestock on the first floor of their house, they can live well in this self-supply economic system without any exchange with other residents. Therefore, merchandise is unnecessary, and rarely shops could be found in villages. In my opinion, the lack of commerce is the very distinction these built areas could be classified as villages rather than towns.
Pedestrian system in Miao village
As proved above, Miao villages were established throughout the phase of building houses one by one, there were no planned pathways or avenues in it. Every lane was the vacuum space unbuilt autonomously by residents, for the convenience of passing of every villager. The pedestrian system, along with the attached drainage ditch, was the only considered public infrastructure by the residents spontaneously.
For the backward construction technologies in the old days, builders chose the most economical methods and raw materials to implement, and that’s building houses along the contour lines. As a result, the unbuilt space, and the lanes were the constructions of contour lines in reality. That’s great, villages have flat pathways on the hillsides.
But how to get to a higher lane from a lower one? They must settle several stairs to connect lanes in different elevations, that’s the cost of constructing so many comfortable flat lanes. Usually, these stairs were built in the gap of two houses’ sidewalls.

Now the villages have grid traffic systems of mountain style, in which the X direction lies the flat lanes between rows of houses, and the Y direction the stairs between lines of houses. This genius layout could guide villagers to every familiar corner.
Plazas in Miao villages for gathering
Villagers built plazas that were used for many significant events in a few important spots for public gatherings. They were the stages for multiple activities such as festival celebrations, marriage ceremonies, dancing parties, etc.
Usually, the biggest plaza was located near the entry of the village, occupying a flat ground beside a certain stream. It’s designed for solemn events affecting the whole village, in an open rural circumstance. This special plaza can be treated as the spiritual center of the village and created a communication channel for all villagers. It’s semi-enclosed by a traditional wooden porch, while the other half edge was open to the outer space beyond the stream, usually farming fields.
There were many much smaller plazas hiding in the hillside either, and they served communities comprised of several nearby families. Limited in the terrain, most of them had an irregular shape and were settled in of joint of several lanes. I preferred to call them an open space rather than a plaza.

Living houses of Miao people
Miao house is a classic type of Chinese ‘Ganlan’ architecture, which means the unwalled first floor is left for no usage but ventilating.
When inspecting the houses, I feel like they have a similar look to Han people’s traditional architecture, but on a bigger scale. Both choose wood structures and tile roofs to be built into rectangular shapes, and both use mortise and tenon joints. That must be the result of learning from each other.
Dwellings adapted for the circumstances of Miao villages
The mentioned ‘Ganlan’ architecture is specific for describing buildings in moist southeast China. To avoid corruption of the wood components, especially the wooden pillars, ventilation is an essential issue to consider when constructing. Consistent fresh air can restrain the germs and lower the moisture content in the pillars, so the experienced craftsmen do not enclose the first floor with walls, to keep the bottom pillars as dry as possible.
The raw materials define the profile of Miao houses. In the mountains full of forests, people chose wood as the main material, not only for force-bearing systems but also for enclosure walls. After setting up the structure, builders combine slats vertically and horizontally to form walls.
The sloped roof is the secondary element of Miao House’s appearance. Although using the same tiles as in the Han house, craftsmen constructed the roofs without any innovations but a rough gable slope. For draining away water faster, the slopes were designed steep, which means the ridge was lifted high considering the long span of the beams. Therefore, when viewed from the front of the house, the black tile roof took a great portion of its façade.

Wooden ‘Chuandou’ structure in Miao village
‘Chuandou’ is a traditional technology in China for building wooden houses. Simply speaking, it is a method to fabric columns and beams into one rigid plate for force-bearing.
Although the plate is constructed to bear vertical forces, the production process is totally completed on the ground. Carpenters first lay columns and beams on a flat base into the predicted formulate, then combine them using mortise and tenon joints. After a group of workers pulls up the lying plate to stand stable vertically, a piece of the plate is done. Then duplicating these stages 3 or 4 times and aligning plates linearly, combining them with additional beams, the builders get the entire structure.
Thoughts about Miao villages and houses
As a Chinese architect, I am interested in exploring architectural heritages of minority ethnic. The Miao house taught me a lot about adapting local and organic techniques in limited circumstances. Nevertheless, I could barely distinguish Miao house from Yao house, which is characterized by the Guangxi autonomous region. That would be my next theme for an architectural tour in China.

Perfect work you have done, this website is really cool with excellent information.
thanks