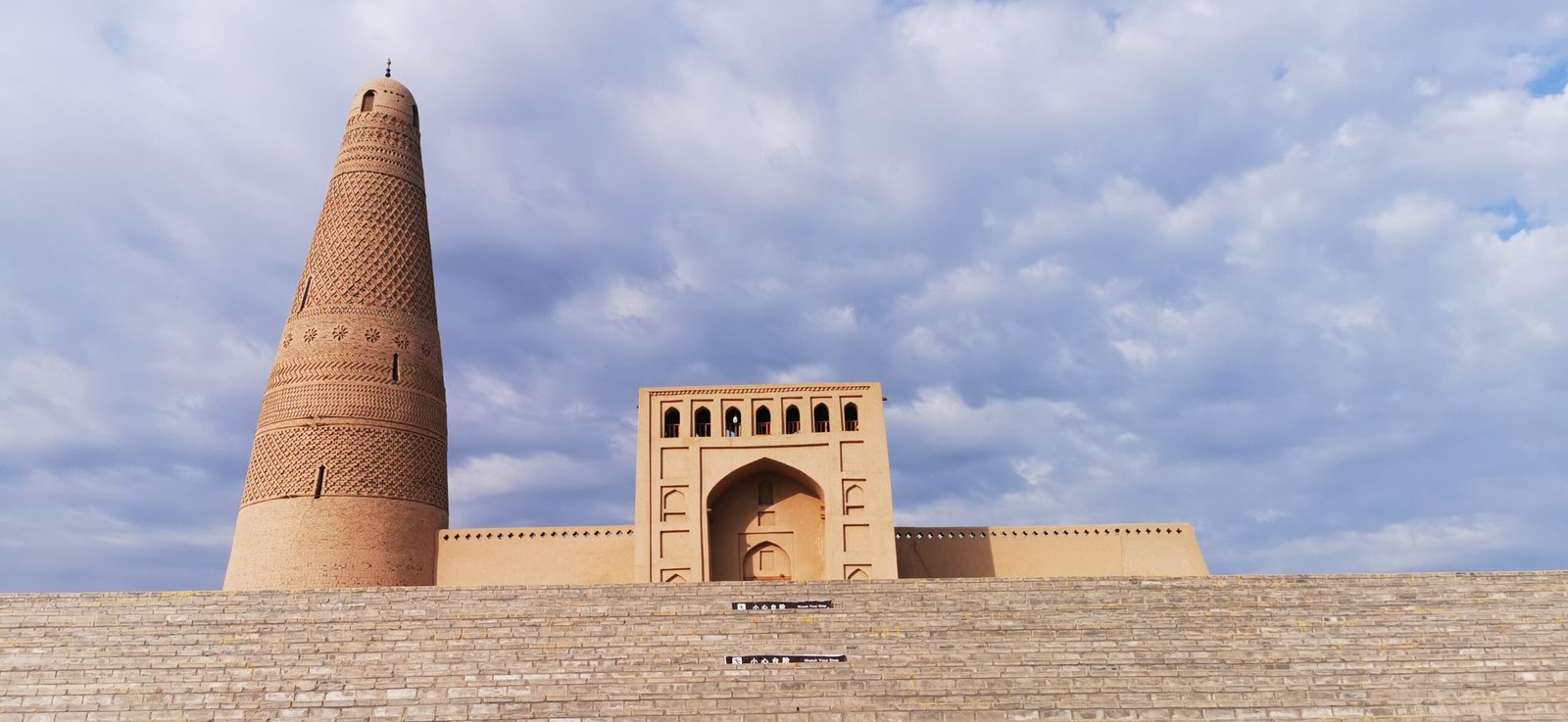Traditional Chinese homes are a profound expression of wood-based architectural craftsmanship. Throughout imperial China and even into the early years of the modern nation, timber remained the primary and most essential construction material. This article explores how different Chinese architecture styles evolved regionally, focusing on the contrast between northern and southern traditional houses and how geography, climate, and material availability shaped their forms.
The Foundation of Traditional Chinese Architecture: Timber Structures
Wood has long been favored in Chinese residential architecture due to both its natural availability and its superior tensile properties. These qualities allowed ancient builders to construct timber frameworks—beams and columns—that functioned similarly to today’s reinforced concrete skeletons, offering surprising flexibility and earthquake resistance.

A stunning example is the Yingxian Wooden Pagoda in Shanxi Province, which stands 67 meters tall and has stood firm for over a millennium. Its survival underscores the enduring resilience of traditional Chinese timber construction.
Regional Diversity in Chinese Architecture Styles
Once the wooden frame was in place, builders across China developed different architectural responses depending on local resources and climate. This led to two major categories of Chinese architecture styles:
- Northern Chinese homes: solid, enclosed, and climate-resistant
- Southern Chinese homes: open, light, and adapted to humid conditions
Northern Chinese Architecture: Heavy, Fortified, and Earth-Based
In the northern regions of China—especially around the Yellow River basin—timber was less accessible, prompting builders to rely on rammed earth and, later, brickwork to fill the gaps between structural beams and columns.
Key Features of Northern Chinese Homes:
- Thick walls: Built from rammed earth, often later reinforced with bricks in the Ming dynasty.
- Limited eaves overhang: Due to lower rainfall, roofs barely extend from the walls, forming the ying shan (“hard gable”) structure.
- Trapezoidal wall shapes: Walls often taper upwards for stability, giving homes a grounded and massive visual effect.
- Hidden timber framework: Brick and earth conceal the wooden skeleton, making northern buildings appear masonry-based.
These characteristics reflect a focus on insulation and defense, aligned with the region’s harsher winters and relatively dry climate.

Southern Chinese Architecture: Airy, Graceful, and Climate-Responsive
By contrast, southern China’s subtropical climate—with heavy rainfall and high humidity—demanded ventilation and moisture control in house design. The result was a style that appears more agile and spatially integrated with the environment.
Key Features of Southern Chinese Homes:
- Stone foundations: Prevent ground moisture from rising through walls via capillary action.
- Large openings and lattice doors: Facilitate natural ventilation in humid weather.
- Extended roof eaves: Eaves overhang by 1–2 meters, offering rain protection and forming eaves corridors for transitional outdoor living spaces.
- Suspended gable roofs (xuan shan): Gable ends also overhang to prevent water damage.
- Regional variations: In Huizhou (Anhui), homes adopt northern-style hard gable ends with tall fire walls, showing cross-regional architectural exchange.
These features enhance both comfort and elegance, creating buildings well-suited to the lush southern landscape.

Northern and Southern Chinese Homes: Contrast and Convergence
The stylistic divergence between northern and southern homes is a striking demonstration of how Chinese architecture styles adapt to local environments. Yet, despite their differences, many construction techniques in the south trace their lineage to the north—reflecting the historical trajectory of cultural diffusion in China.
This fusion of form and function, nature and tradition, continues to define the beauty and practicality of traditional Chinese architecture today.

